Kingswood School for Girls
Eliel Saarinen (Architect)
Charles R. Wermuth (Contractor)
Completed 1931
Kingswood is widely considered Eliel Saarinen’s architectural masterpiece within the educational and cultural complex he designed at the behest of founders George Gough Booth and Ellen Scripps Booth. Sited in the northeastern edge of the Cranbrook property, the low-lying school with its hipped copper roof and warm brick and limestone construction is nestled between Angley Woods, a historic forest predating the Booth’s purchase of the farmstead, and Kingswood (originally Glassenbury) Lake, a dammed tributary of the Rouge River.
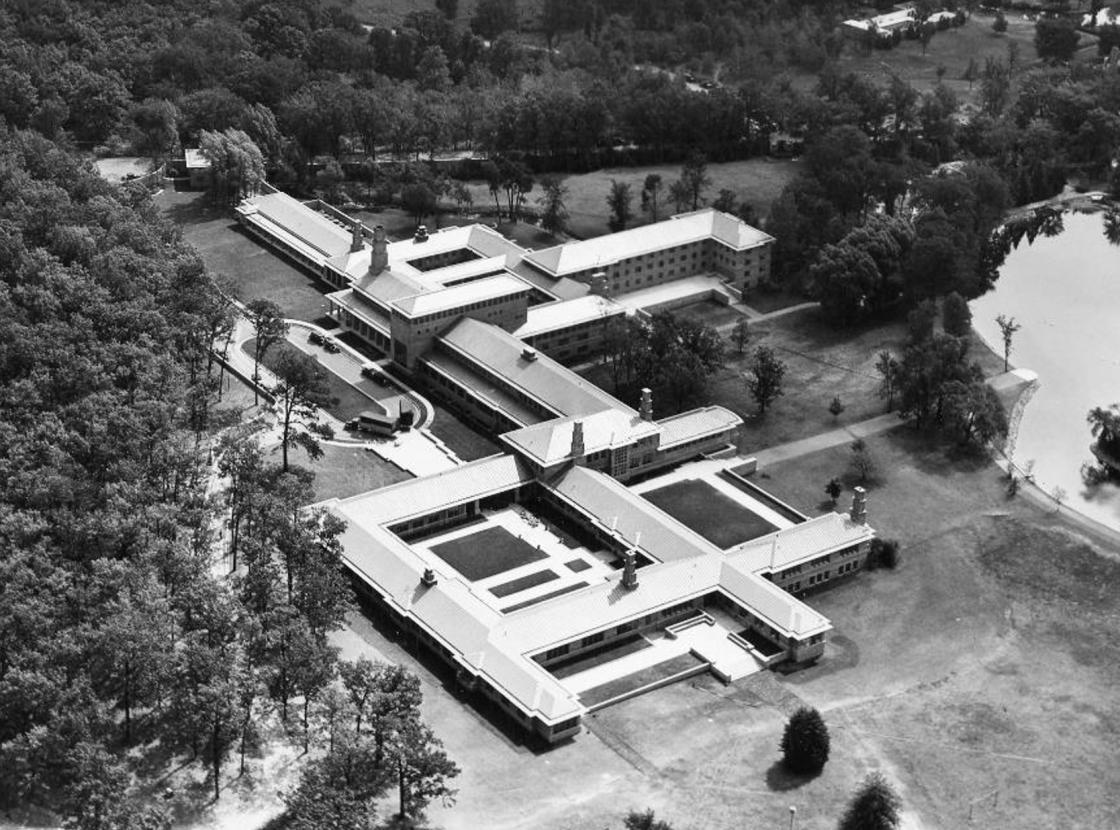
It was Ellen Booth who spearheaded the girls’ school, foremost by financing the project and, after hesitation from her husband and The Cranbrook Foundation to invest so heavily in another project while the other institutions were barely up and running, by her insistence that their granddaughters have a place to study equal to that which was being completed at Cranbrook School for Boys. The Kingswood name traces back to another important woman: the maiden name of George Booth’s paternal great-great-grandmother, Elizabeth Kingswood Booth, born in Cranbrook, England, in August 1749.
Kingswood sits on the site of the first Cranbrook farm group (designed by Albert Kahn in 1904 and demolished by 1918), selected after initial studies for a girls’ school by George Booth and his architect son Henry. When the commission was awarded to Eliel Saarinen, the Finnish American architect was given substantial freedom in the design of the school. Its radical departure from his contemporaneous work at the School for Boy’s and Academy of Art reflects an evolution of his own aesthetic over five years in the United States, the Booths’ desire that each Cranbrook institution have its own architectural character, and the hands-off approach that Ellen took in matters of design for the school she was funding.
Construction began on October 1, 1930, and classes began on September 21 the next year. That the school could open amid the Great Depression reflected both Ellen Booth’s generosity and the family’s commitment to the project of educating young women. At its opening, Kingswood’s building, unlike the other Cranbrook institutions constructed in phases, was complete in its final form. The interior furnishing and fixtures would be completed by the end of 1932.
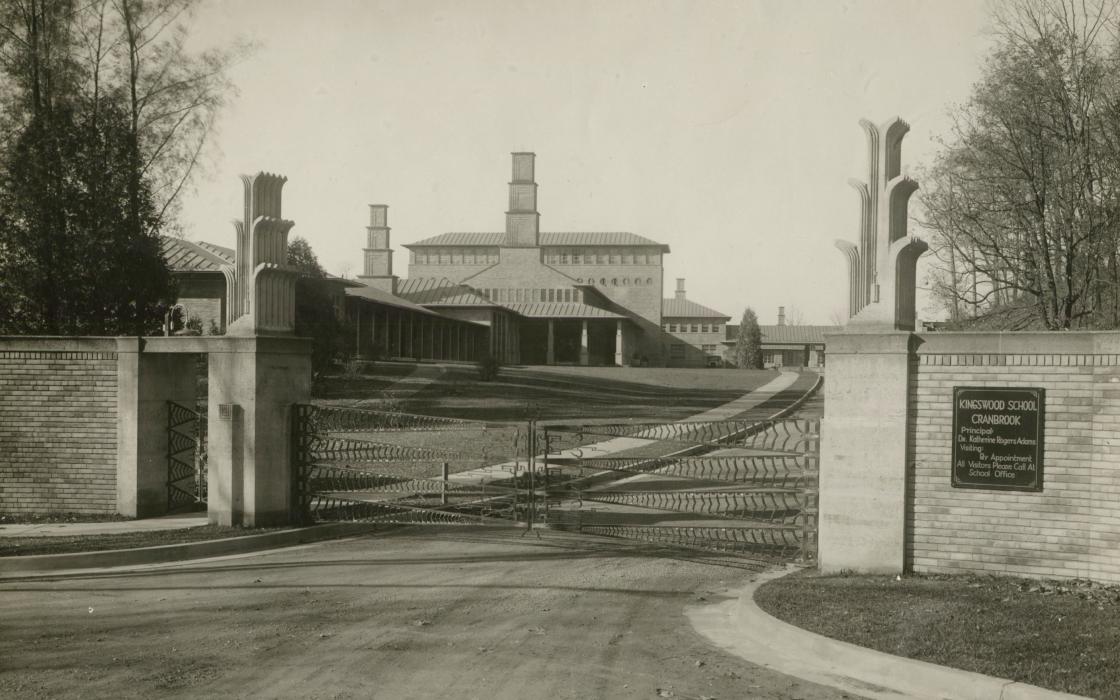
From the first moment one encounters the school, its unity of design and exquisite craftsmanship is on display. The entrance to Kingswood from Cranbrook Road is marked by a large semicircular forecourt leading to zig-zag iron gates between stone piers topped with fluted, telescoping forms. Saarinen’s attention to detail and conception of Kingswood as a total work of art continues throughout the school: everything is intentional, and everything relates to the next largest and the next smallest thing. From the gateway to the building to the landscape, and from the furniture to the table settings and even its logo, Saarinen coordinated every aspect of Kingswood’s design.
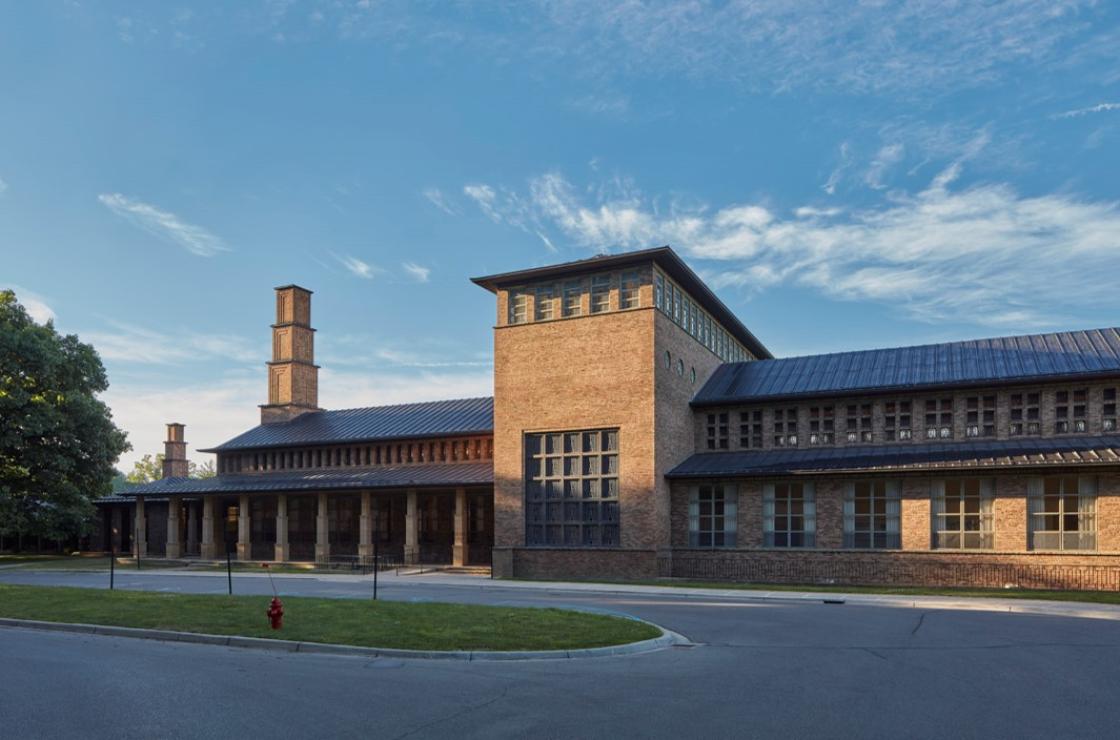
The gates lead to an oval turning circle and auto court (quite unlike the boys’ school, where all entrances are for pedestrians) that loops in front of the main building. The horizontality of the single sprawling, load-bearing masonry structure is divided into three areas, with the academic and dormitory wings subservient to the largest mass of the building’s most public areas. Anchored by a four-story central block or tower, ringed at its upper level by a frieze of leaded glass windows, are the Auditorium and Dining Room. The Dining Room is fronted by telescoping fluted stone columns of Kasota limestone and marked by an enormous telescoping chimney in golden sand-molded brick.
In contrast to the tall central tower is the low, one-story entrance loggia leading to the academic wing. Proceeding forward along a telescoping pathway (made up of colored cast concrete laid in a telescoping pattern) towards Carl Milles' Diana, on one side of the loggia are leaded-glass doors into the Green Lobby and on the other doors into the Weaving Room. Placing art (and textiles, in particular) in a position of great prominence within the scheme reflected the desire by the Booths and Saarinens that Kingswood would provide not only excellence in academics but in fine art and handicrafts.
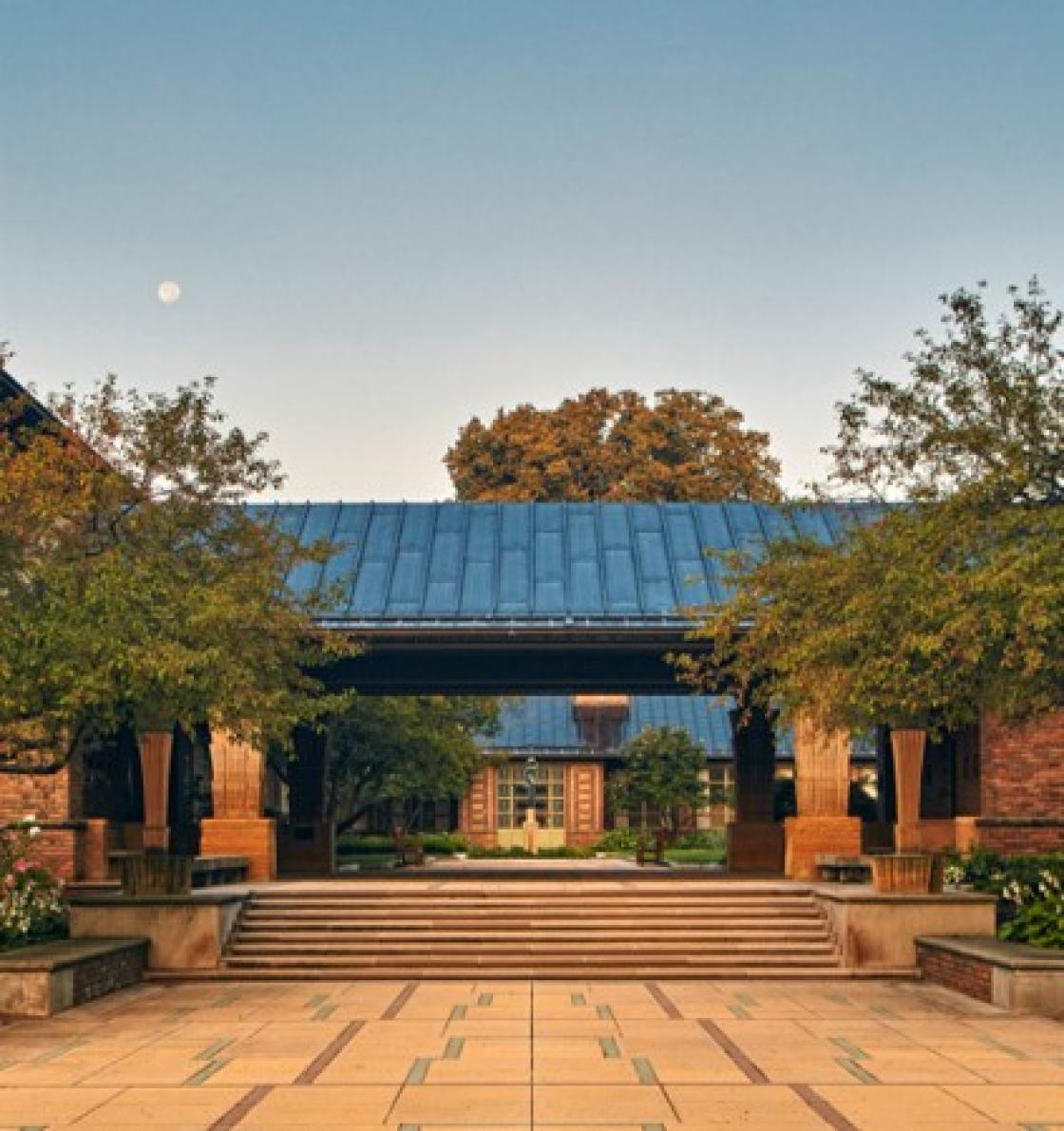
Inside the building, designing the school was a family affair unique in the history of American architecture. Loja Saarinen, a sculptor by training and wife of Eliel, designed or coordinated handwoven rugs, curtains, upholstery fabrics, and tapestries through her commercial weaving workshop, Studio Loja Saarinen, located within the burgeoning Academy of Art. Daughter Pipsan Saarinen Swanson selected colorways for the building and designed painted decoration throughout, including dynamic silver and teal stenciling in the auditorium that coordinated with her design for the Fabrikoid and velvet curtain. Her younger brother Eero Saarinen, who would succeed his father as an architect of international acclaim in the 1950s and 1960s, designed over thirty distinct furniture forms for use throughout the building. His designs, still in use, ranged in style from Swedish neoclassicism to Art Moderne, Art Deco, and chrome-plated modernism.
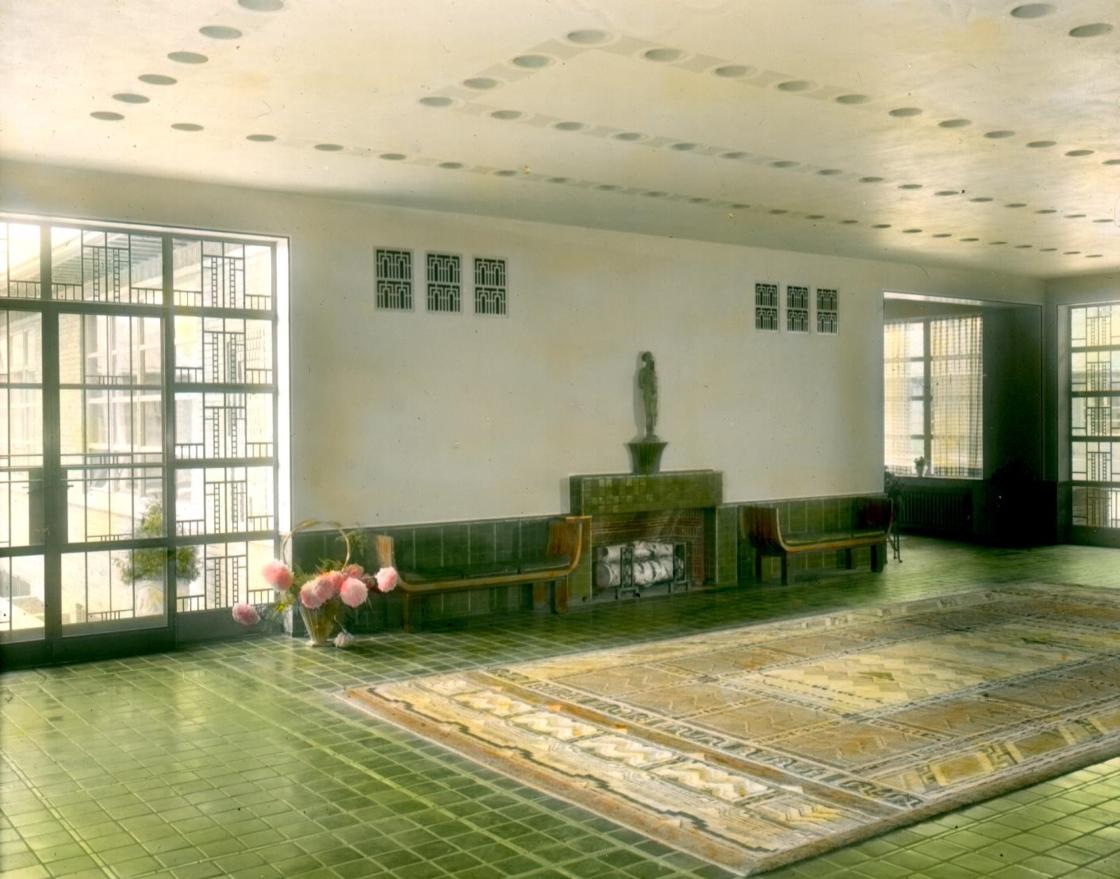
Founded by Mary Chase Perry Stratton in 1903, the Pewabic Pottery supplied handmade tiles for bathrooms, lobbies, and fireplaces, cast and laid to designs by the architect. The shimmering Green Lobby features a variety of mottled green tiles offset with and silver borders set in black mortar, and complimented by an exuberant Art Deco green and golden rug from Studio Loja Saarinen’s lead designer and supervisor Maja Anderson-Wirde and Egyptian revival wooden furniture by Eero. Among the most unusual and delightful Pewabic installations is the smiling lion-shaped lamp, also designed by Eero, tucked above the Green Lobby stair.
Generous hallways meander throughout the building, always with windows on one side bringing in light and framing views toward the many courtyards and terraces that link the building to its site. Steel frame windows of plate glass are punctuated by doors of elaborate leaded glass, while ceilings alternate between smooth plaster and decorative linework cast into the concrete structure. The hallway floors were originally battleship linoleum in burnt orange, with borders of gold check and dark brown and topped by machine-woven runners of Loja’s design.
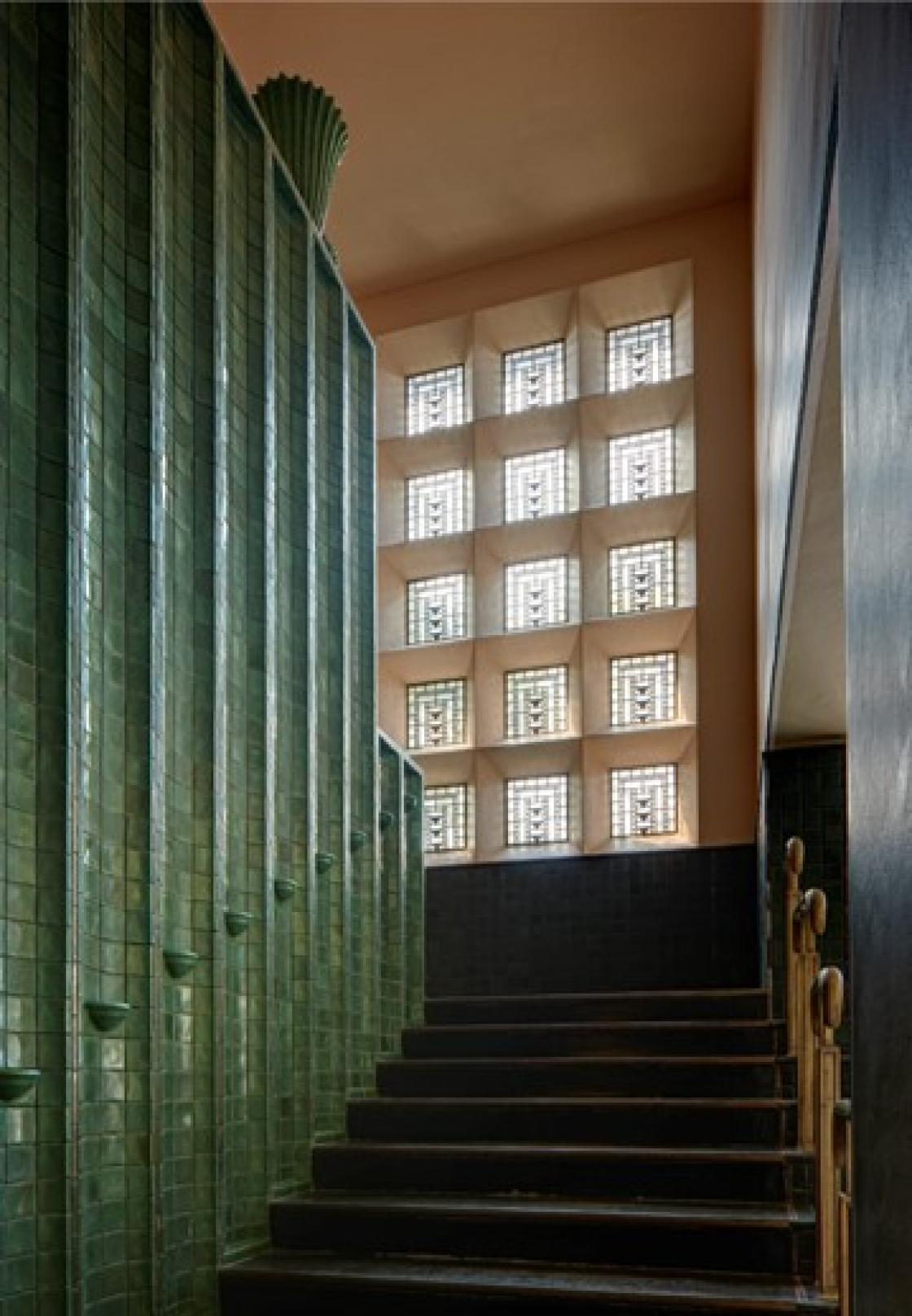
The two largest spaces, the Auditorium and Dining Hall, are joined by the Rose Lobby and each room is entered through massive leaded glass pocket doors. The Auditorium is defined by its ceiling, designed by Eero, made up of a grid of shallow domes and suspended lights reflecting into the room below. The Dining Hall, with coral-colored Klismos-style chairs and pale wooden paneling, is anchored by the monumental Festival of the May Queen weaving designed by Eliel and executed by Studio Loja Saarinen. This tour de force of handweaving in coral, green, and cream linen and wool was completed in sections over two years by Swedish immigrant weavers. It is illuminated by riveted aluminum torchieres designed by Eliel and topped by stylized peacocks.
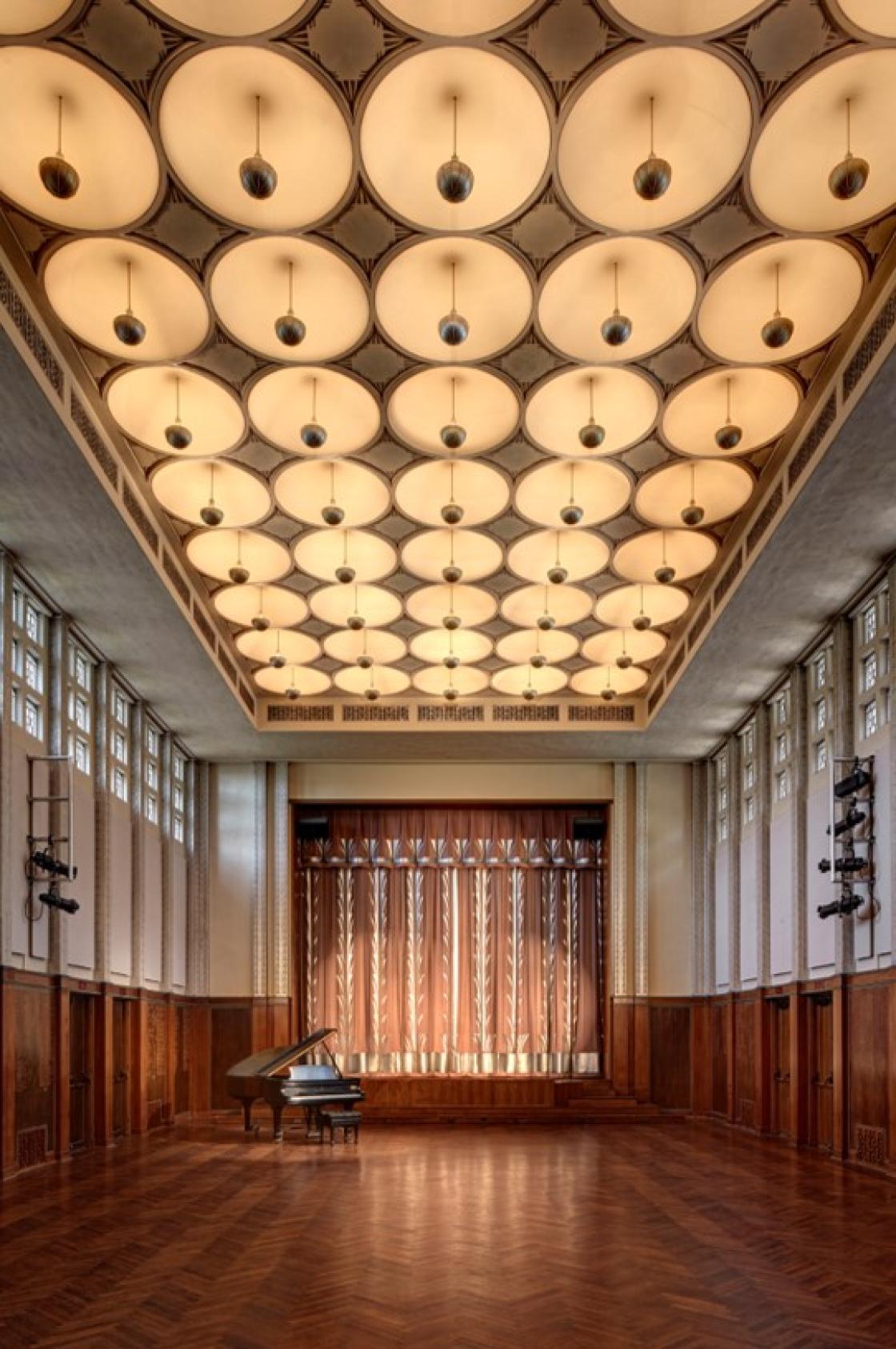
Coeducational since 1985, today the Kingswood Campus of the Cranbrook Kingswood Upper School hosts humanities classes, art studios, the girls’ dormitories, and Cranbrook Schools administration. Reflecting on his masterpiece some years after Kingswood opened, Saarinen wrote that he intended the school to be at once feminine and youthful, to fit harmoniously into the landscape, and to reflect a definite period of American architecture—neither of the past nor of the future, but of the current moment. His achievement of these goals is to the continued benefit of all who study, work, and live within this remarkable place.
Kevin Adkisson
Associate Curator
Cranbrook Center for Collections and Research
June 2020
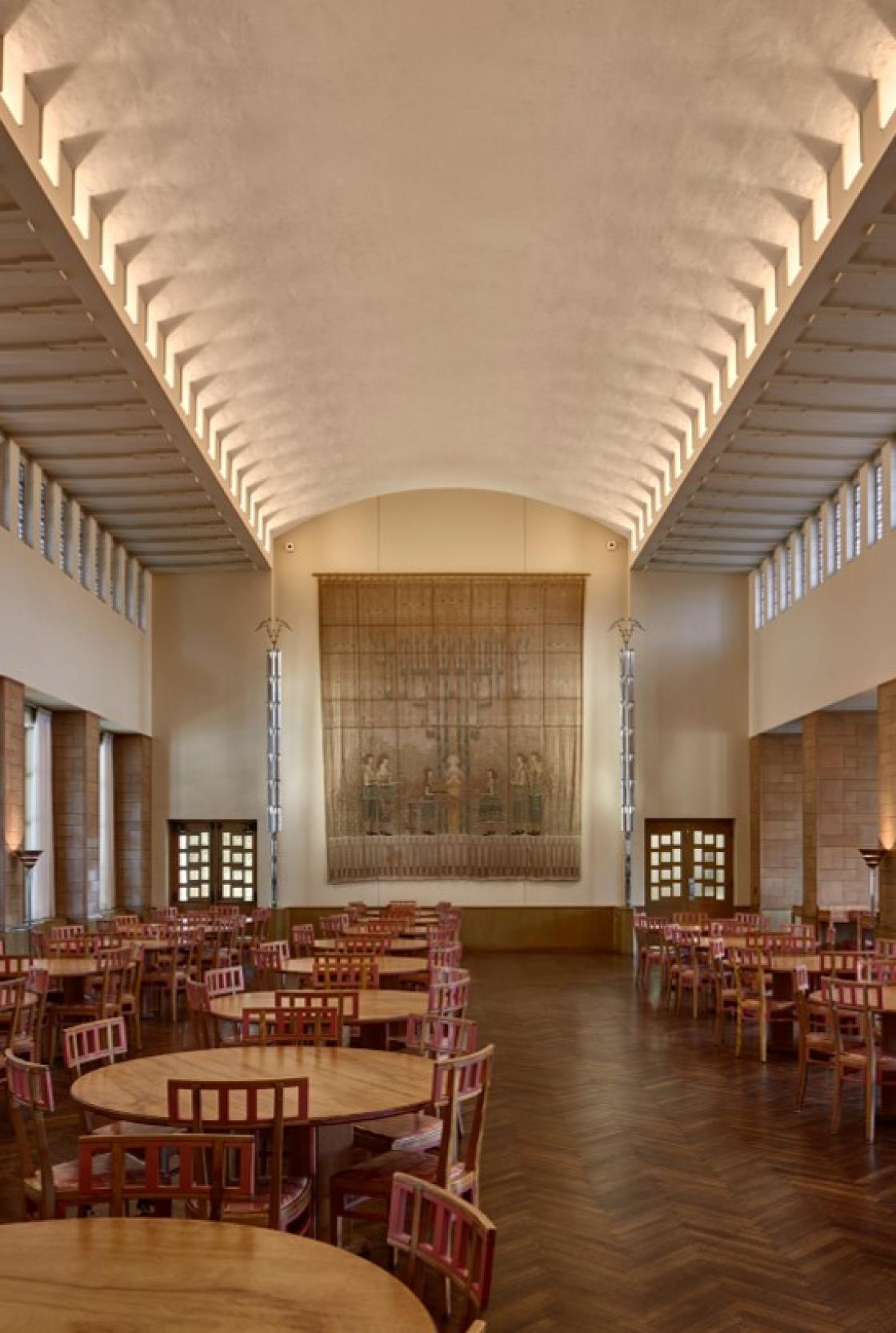
To see a curated selection of historic images and architectural drawings of Kingswood School for Girls from the collection of Cranbrook Archives, visit our Digital Image Database.
Learn more about the historic Kingswood School for Girls on a custom private tour or in a video tour, recorded for the graduating Cranbrook Kingswood Upper School Class of 2020.
RELATED LINKS
Saarinen Tea Urn
Ellen Warren Scripps Booth
Cranbrook School for Boys
PHOTO CREDITS
Banner Image: Watercolor of Kingswood School for Girls, Entrance Court, Exterior Perspective, by Eliel Saarinen, 1929.
Figure 1: Aerial view of Kingswood School and part of Kingswood Lake. Woodward Avenue can be seen in the upper left corner, 1931. Photographer The Detroit News. Courtesy Cranbrook Archives.
Figure 2: View of the main entrance gates to Kingswood School, circa 1931. Photographer George W. Hance. Courtesy Cranbrook Archives.
Figure 3: Kingswood central tower, 2017. Photographer James Haefner.
Figure 4: Kingswood main entrance and Diana Courtyard, 2015. Photographer James Haefner.
Figure 5: A colorized view of Kingswood’s Green Lobby just after completion, 1931. Photographer George W. Hance. Courtesy Cranbrook Archives.
Figure 6: Stairwell just off of Kingswood’s Green Lobby, 2015. Photographer James Haefner.
Figure 7: Kingswood Auditorium, 2016. Photographer James Haefner.
Figure 8: Kingswood Dining Hall with the Festival of the May Queen tapestry on the far wall, 2015. Photographer James Haefner.
