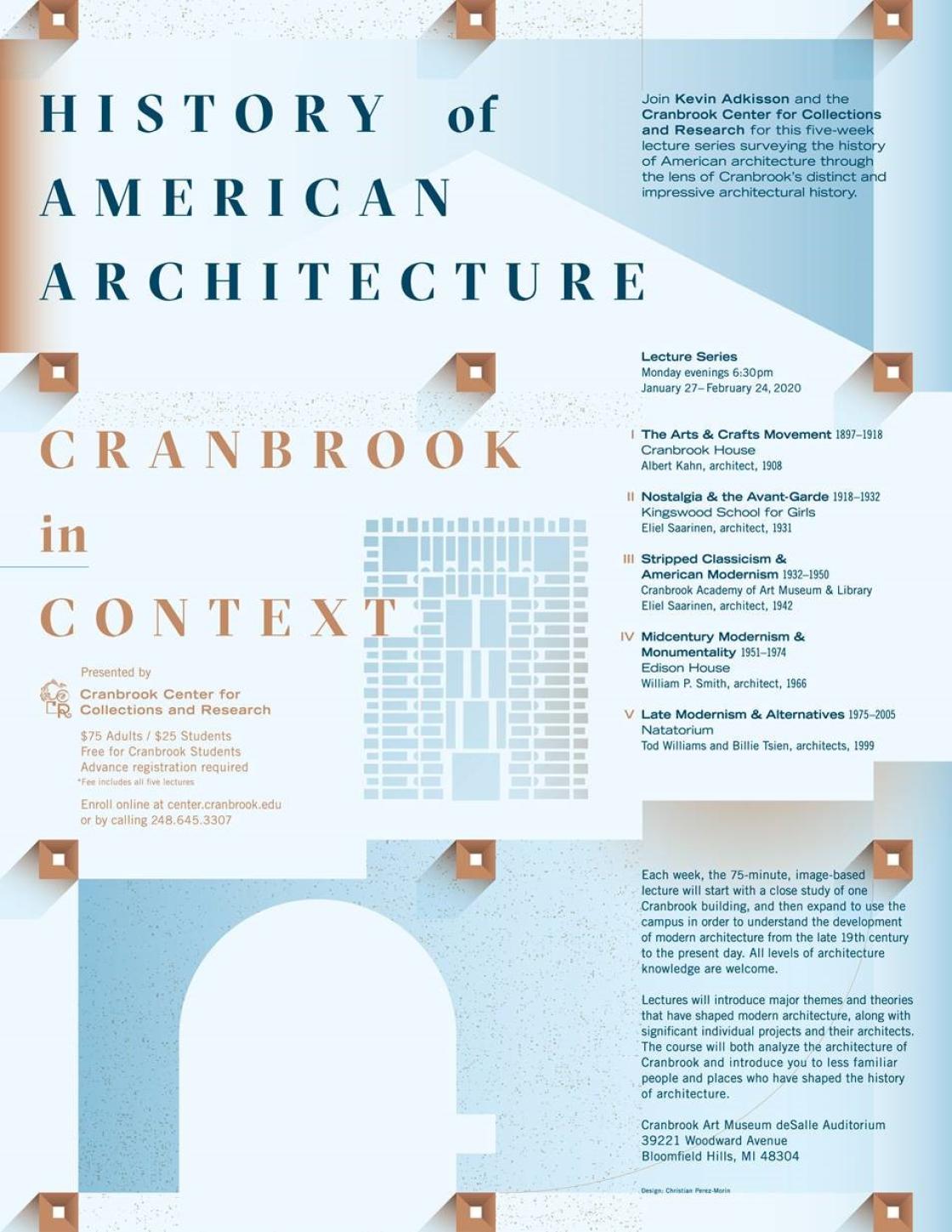HISTORY OF AMERICAN ARCHITECTURE: CRANBROOK IN CONTEXT LECTURE SERIES
Join curator Kevin Adkisson for this five-part lecture series surveying the history of American architecture through the lens of Cranbrook’s distinct and impressive architectural history. Each seventy-five minute talk moves between the story of Cranbrook’s creation, the architects who have worked on the campus, and the larger trends and movements impacting Cranbrook—and Cranbrook’s impact on the world.
The lectures build on one another across the series, but you may also skip ahead to whichever topic interests you most.
THE ARTS & CRAFTS MOVEMENT 1897—1918
Cranbrook House, Albert Kahn, Architect, 1908
The first lecture traces the origins of the Arts and Crafts Movement from England to Detroit, and how that movement inspired founders George and Ellen Booth and their architect Albert Kahn in the building of Cranbrook House. Other buildings on the Cranbrook estate are discussed, including the Greek Theater, Tower Cottage, Boathouse, Japanese Garden, and the Meetinghouse (Brookside).
Kingswood Schools for Girls, Eliel Saarinen, Architect, 1931
In the second lecture, Kevin starts with a look at Christ Church Cranbrook and then shifts to the career of Eliel Saarinen in Finland, why the architect immigrated to America, and his work designing Cranbrook School for Boys and Kingswood School for Girls.
STRIPPED CLASSICISM AND AMERICAN MODERNISM, 1932—1950
Cranbrook Academy of Art Museum & Library, Eliel Saarinen, architect, 1942
The third lecture covers the history of Cranbrook Academy of Art and its collection of Eliel Saarinen buildings, from the Arts and Crafts Studios of 1928 to the stripped classicism of the Art Museum and Library of 1942. The story of the Saarinen’s son, Eero, and of Cranbrook Institute of Science are also included.
MIDCENTURY MODERNISM AND MONUMENTALITY, 1951—1974
Edison House, William P. Smith, architect, 1966
The fourth lecture explores the American midcentury modern home in relation to the Institute of Science’s Edison House, including the impact of Frank Lloyd Wright (vis-à-vis his Usonian Smith House) and Cranbrook graduates Charles and Ray Eames, Ralph Rapson, Harry Weese and others. The lecture concludes with a look at Eero Saarinen’s prodigious decade of work.
LATE MODERNISM AND ALTERNATIVES, 1975—2005
Natatorium, Tod Williams and Billie Tsien, architects, 1999
The final lecture starts with the legacy of Saarinen’s office on American architecture, and moves into the story of Cranbrook’s building campaign of the 1990s and 2000s. Invited competitions resulted in Williams and Tsien’s Natatorium, Dan Hoffman’s Woodward Avenue entrance, Raphael Moneo’s New Studios Buildings, and additions to the Institute of Science by Steven Holl and Brookside School by Peter Rose.
*This recording unfortunately cuts off the first slides. Slides resume at 11:20. We are working on editing and uploading a corrected version soon.
LECTURE SERIES POSTER
Each year, the Center commissions a poster from an Academy student or alumni to help celebrate and advertise the lecture series. This year's design reflects the architectural elements of various Cranbrook buildings in the cool light of winter, designed by Los Angeles-based designer Christian Perez-Morin, CAA 2D Design 2017.
PHOTO CREDITS (FROM TOP TO BOTTOM)
Banner image: Eliel Saarinen. Elevation, Plan, and Sections of Green Lobby, Kingswood School Cranbrook. Ink, colored pencil, and graphite on tracing paper. 28 x 52.5 inches. Collection Cranbrook Art Museum.
Cranbrook House, 2018. James Haefner, photographer.
Kingswood School Exterior, 2016. James Haefner, photographer.
Cranbrook Art Museum Exterior, 2016. James Haefner, photographer.
Edison House, Courtesy Cranbrook Archives.
Cranbrook Schools Williams Natatorium, 2018. James Haefner, photographer.

