PRESENTED BY CRANBROOK CENTER FOR COLLECTIONS AND RESEARCH
Meet the Center in Milwaukee
THREE DAYS AWAY GUIDED TOUR
Wright in Wisconsin (plus Scandinavian Design at Milwaukee Art Museum)
Thursday, Friday, and Saturday, June 22, 23, and 24, 2023
$1,475/person (includes a $500/person tax-deductible donation to the Cranbrook Center)
The participation fee includes all museum and historic home admission costs, bus transportation on Friday and Saturday, Thursday dinner, Friday lunch and dinner, and Saturday lunch and dinner. Travel to and from Milwaukee, hotel accommodations, and breakfasts are not included.
Hotel accommodations at The Pfister Hotel—at the discounted Cranbrook rate of $279/night plus taxes (single or double occupancy)—must be booked and paid separately by the participants. The cost of the hotel is not included in the $1,475 participation fee.
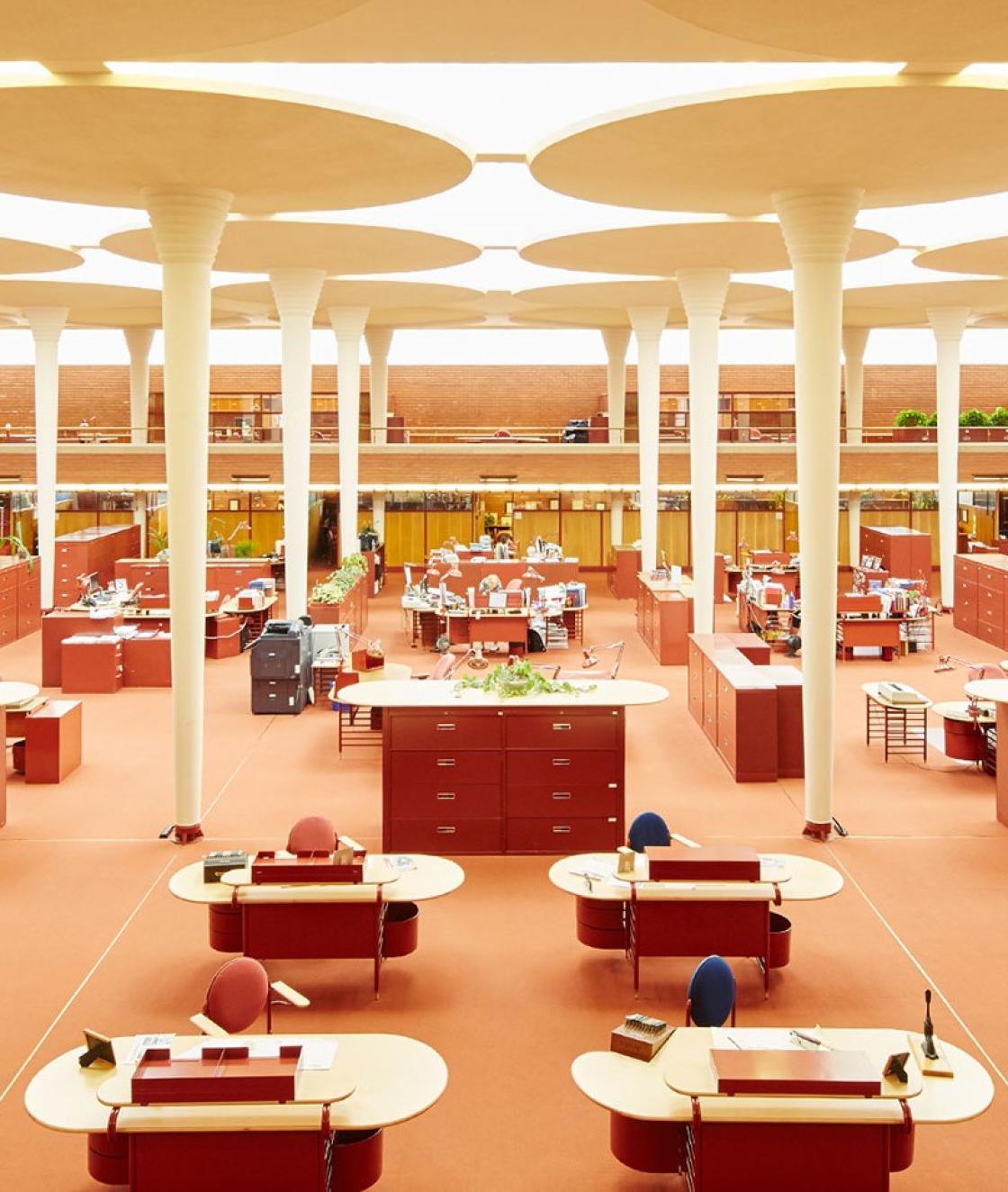
The tour is expected to sell out quickly. If registration has closed and you would like to be added to the Wait List, please call or email us at 248-645-3307 or center@cranbrook.edu.
Tour Hosts
• Gregory Wittkopp, Director, Cranbrook Center for Collections and Research
• Anna Mrdeza, Director of Development, Cranbrook Center for Collections and Research
Center Tour Experts
• Kevin Adkisson, Curator, Cranbrook Center for Collections and Research
• Nina Blomfield, Marie Zimmermann Decorative Arts Trust Collections Fellow, Cranbrook Center for Collections and Research
Guest Experts
• James Dennis, Owner, First Herbert and Katherine Jacobs House, Madison
• Michael Lilek, Curator, American Systems-Built Homes on Burnham Block, Milwaukee
• William Martinelli, Restoration Architect, First Herbert and Katherine Jacobs House, Madison
• Shoshana Resnikoff, Demmer Curator of 20th and 21st Century Design, Milwaukee Art Museum, and Former Collections Fellow (2012-2014), Cranbrook Center for Collections and Research
• Marcus White, President, The Johnson Foundation at Wingspread, Racine
Join the Center in Wisconsin as we explore five of Frank Lloyd Wright’s most important buildings and the long-anticipated exhibition, Scandinavian Design and the United States, 1890–1980, at the Milwaukee Art Museum. With Milwaukee’s luxurious Pfister Hotel as our base—and Kevin Adkisson as our onboard Frank Lloyd Wright expert—the tour will take us to Wright’s home and studio Taliesin in Spring Green; six examples of his early American System-Built Homes in Milwaukee; his first Usonian house (the prototype for Cranbrook’s Smith House), the Jacobs House in Madison; and the S.C. Johnson Wax Company buildings and the Herbert F. Johnson, Jr., family’s own home, Wingspread, in Racine.
The home base for our exploration of Wright in Wisconsin will be The Pfister Hotel, located in the heart of downtown Milwaukee, blocks from the shores of Lake Michigan. Built in 1893, the luxurious, four-star hotel has been a Milwaukee icon for over a century and continues to celebrate a tradition of gracious service and impeccable style. Amenities include four dining and bar options, including the Blu Bar and Lounge on the 23rd floor with its awe-inspiring panoramic views of downtown and Lake Michigan. If you need some pampering while in Milwaukee, guests can book treatments at The Pfister WELL Spa + Salon or take advantage of the hotel’s fitness center and indoor swimming pool.
As memorable food and drink are integral to all Center experiences, it goes without saying that the trip will include three dinners in Milwaukee sure to please the foodies in the group—including a private dinner in the Milwaukee Art Museum overlooking Lake Michigan following our curator-led tour of Scandinavian Design.
To ensure that we have behind-the-scenes access to Wright’s masterworks, including private homes such as the Jacobs House, this guided tour is strictly limited to 35 participants. To reserve a spot on the tour, please submit a $250 deposit before April 3. There is a required minimum of 25 participants to cover the costs of this unique experience.
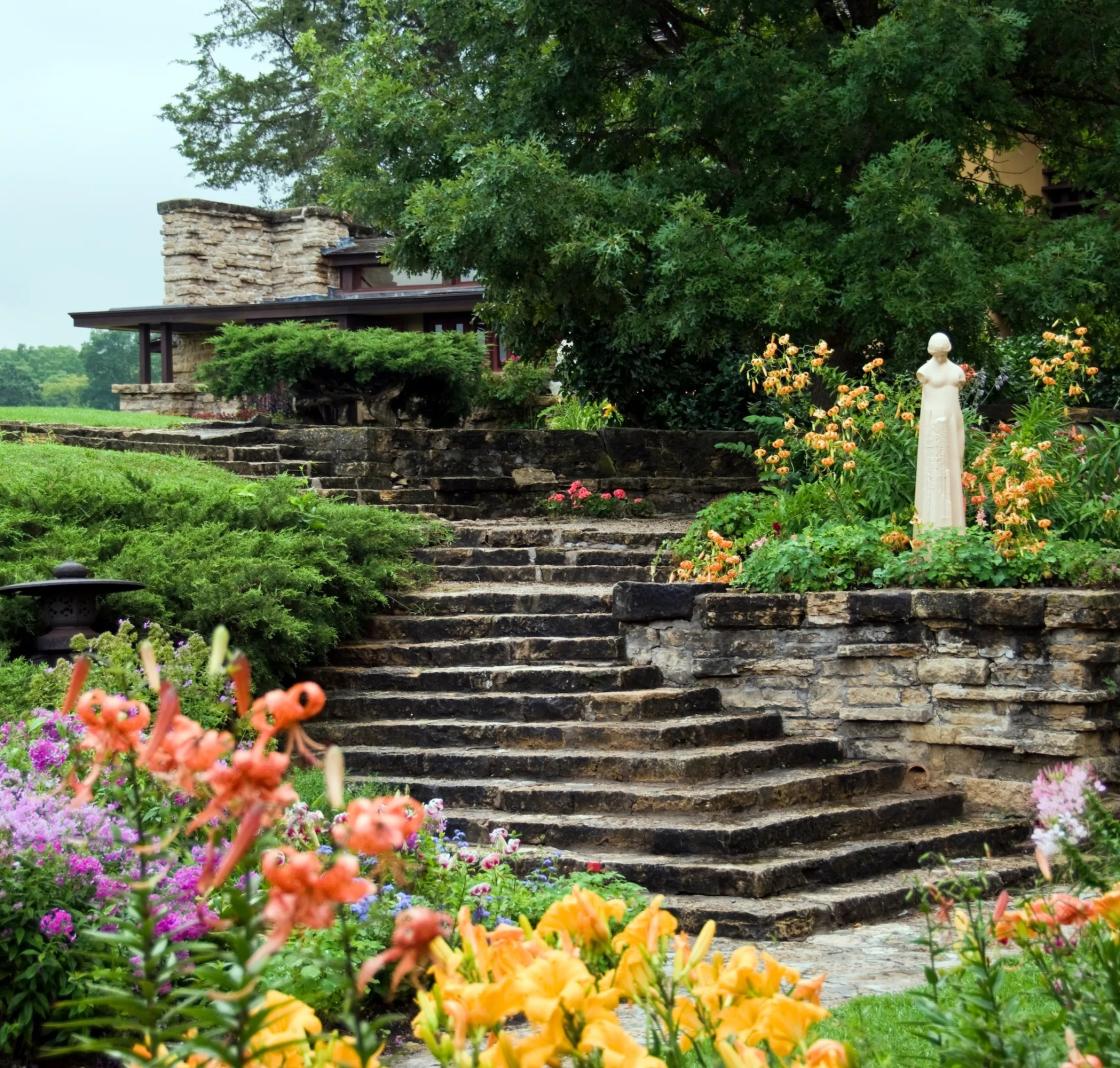
Once the Center determines sufficient interest, patrons on the tour list will be contacted by the Center to arrange for the final payment ($1,225) and provided the hotel registration information, including a code to receive the discounted rate. If the Center determines that there is not sufficient interest and needs to cancel the tour, the $250 deposit will be refunded. If you plan to fly to Milwaukee, please wait to book your flight until the Center confirms that the tour has sufficient participants the week of April 3.
TOUR HIGHLIGHTS
Johnson Wax Company Administration Building and Research Tower
Racine is home to the S.C. Johnson Wax Company, for which Wright designed the current Administration Building (1936-1939) and Research Tower (1944-1950). Appearing closed off and mysterious from its curvaceous, Cherokee-red brick exterior, the Administration Building’s light-filled central workspace is one of Wright’s most serene and iconic interiors. Wright designed everything, from tubular-steel furniture to Pyrex glass skylights and lily pad-shaped concrete columns. The Research Tower, recently restored, is an example of Wright’s biophilic taproot construction system, where each floor of the tower is cantilevered off a central concrete elevator and stair tower.
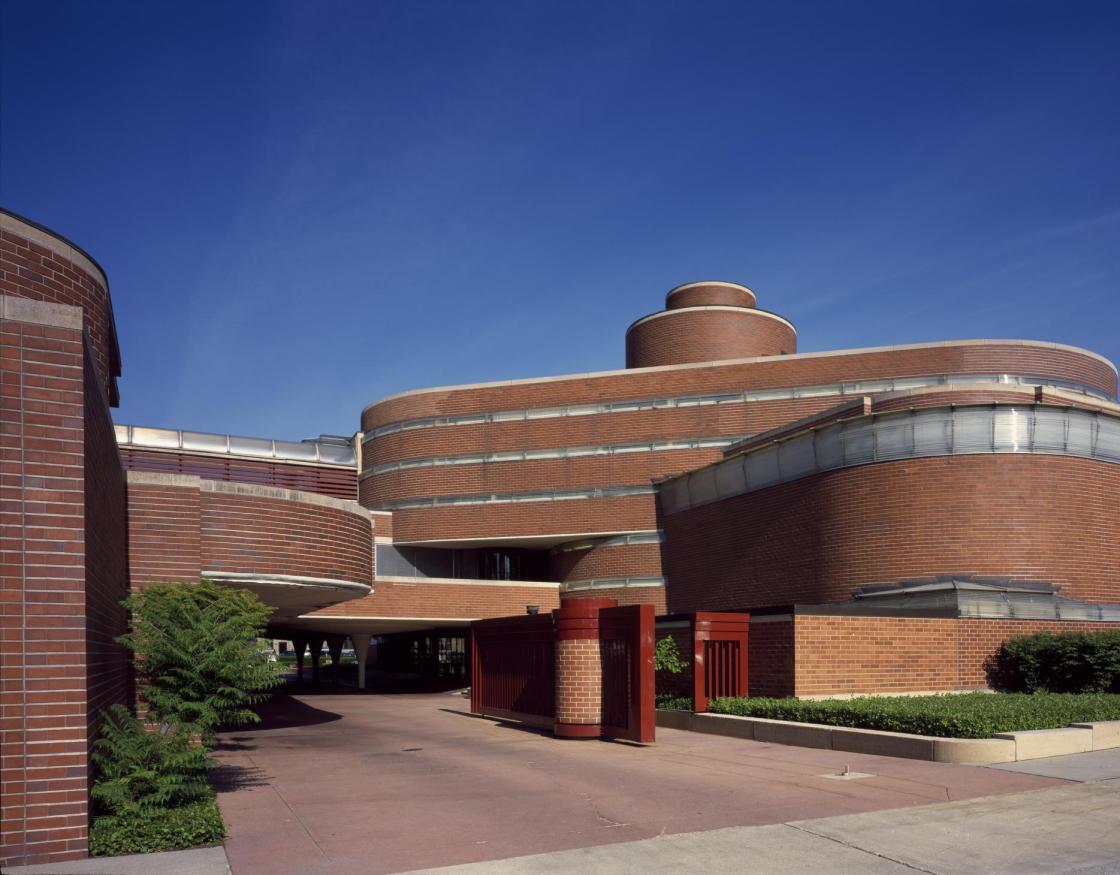
Wingspread
The Herbert F. Johnson House, known as Wingspread, was designed for the then-president and third-generation leader of S.C., Johnson, Herbert F. Johnson, Jr., and is one of Wright’s grandest private homes. Built between 1938 and 1939 on twelve acres of landscaped grounds north of Racine, Wingspread’s 14,000 square feet of living space flows from a central, double-height living room. A dramatic brick fireplace anchors the house, with built-in wooden furniture around its base and a crow’s nest climbing through the glass and wood pyramidal roof. Today, Wingspread serves as a conference center for The Johnson Foundation.
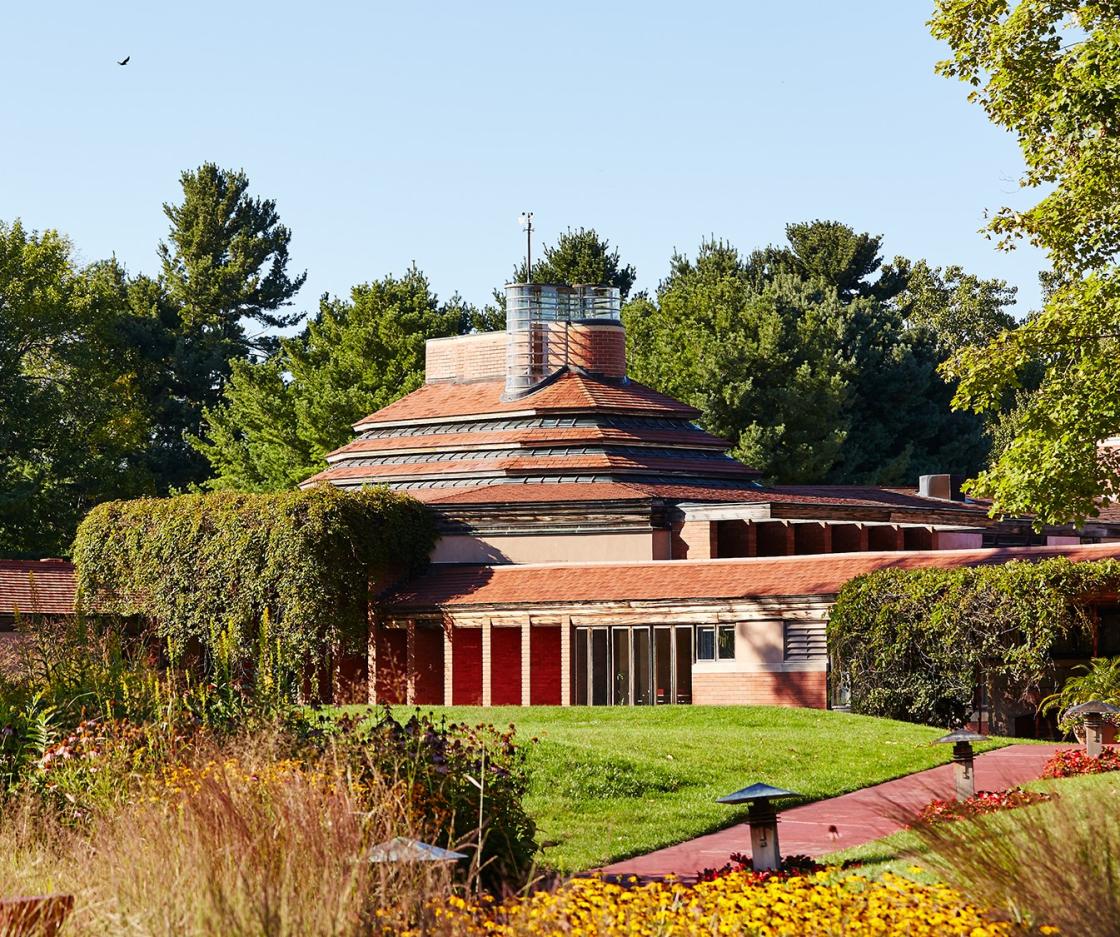
American System-Built Homes on Burnham Block
Milwaukee’s South Side is home to a unique cluster of six of Wright’s clever and experimental American System-Built Homes, collectively known as the Burnham Block. Built for real estate developer Arthur L. Richards in 1915 and 1916, these houses—four duplexes and two bungalows—are the primary examples of Wright’s American System-Built project that he developed between 1911 and 1916 through over 960 design drawings. Though they failed to become a commercial success, the designs represent Wright’s interest in housing for the middle class, mass manufacturing of architectural elements through machine production, and his Prairie Style aesthetic.
Spring Green and Taliesin
In the bucolic valley settled by Wright’s Welsh-born forebearers in the 1840s, the pious “God-Almighty Joneses,” Wright first connected to nature as a young man working on his uncles’ farms. As a young architect, some of his earliest structures were built here for his family, including the Unity Chapel (1886), designed with Joseph Lyman Silsbee, and the Hillside Home School (1887; 1901-1903) for his aunts' experimental educational program.
Taliesin (1911-1959), Welsh for “Shining Brow,” was first constructed in 1912 as a home and studio for Frank Lloyd Wright and Mamah Borthwick. Destroyed by fire, rebuilt, and expanded many times throughout his long and turbulent life, Taliesin evolved as a living sketchbook of Wright’s many architectural ideas. Rambling around the crest of the wooded hill and overlooking a river valley, the stucco, cedar shake, and stone buildings were constantly changed according to the architect’s vision.
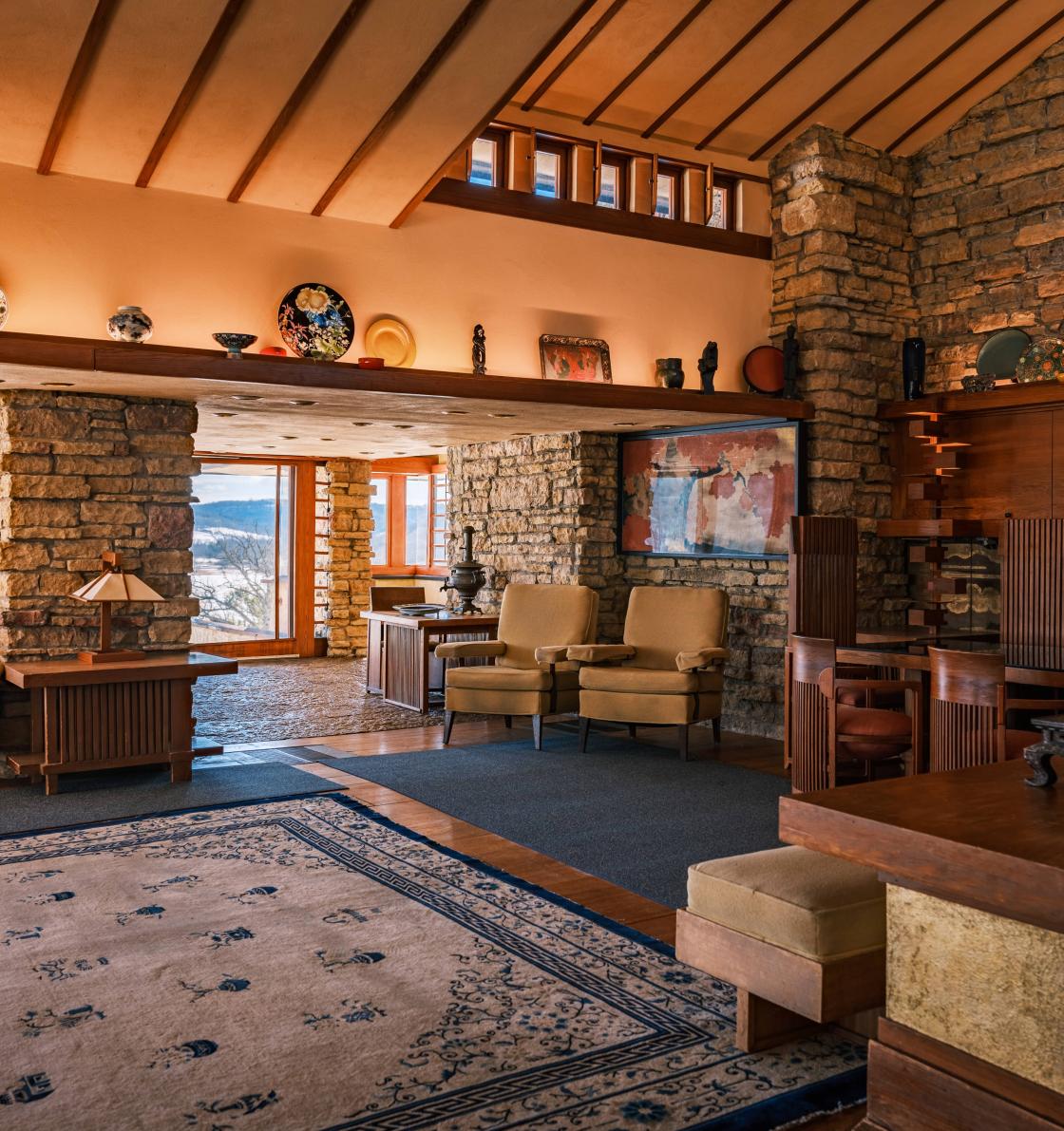
Gardens, sculptures, and working farms complement the architecture. Major changes at Taliesin were undertaken in 1932 with the opening of the Taliesin Fellowship with Olgivanna Wright. Taliesin, along with seven other Wright buildings in the United States, recently was added to the UNESCO World Heritage List.
At Taliesin, we will see where the architect lived and worked and the spaces used by his apprentices in this intentional community of designers. This carefully curated behind-the-scenes tour will include rooms and objects not seen by regular visitors. A special treat will be our private lunch in the Hillside School & Studio (the original Hillside Home School), which Wright renovated into a theater and workshops for his Taliesin Fellowship (1932-1933).
Herbert and Katherine Jacobs House
The first Herbert and Katherine Jacobs House (1936-1937), which Wright named Usonia I, represents a new type of building for Frank Lloyd Wright: housing for the middle class. Coming at a moment of extreme housing shortage in American cities, the Jacobs House served as a prototypical dwelling for what Wright called “common sense” young professionals. Closed off to the street but for its carport and front door, the L-shaped house opens up to a private garden at the rear through floor-to-ceiling doors. Efficient and novel construction techniques, heating and lighting systems, and kitchen and bathroom spaces were made with Wright’s ideals for modern, organic architecture in mind—all realized for a modest price of $5,500.
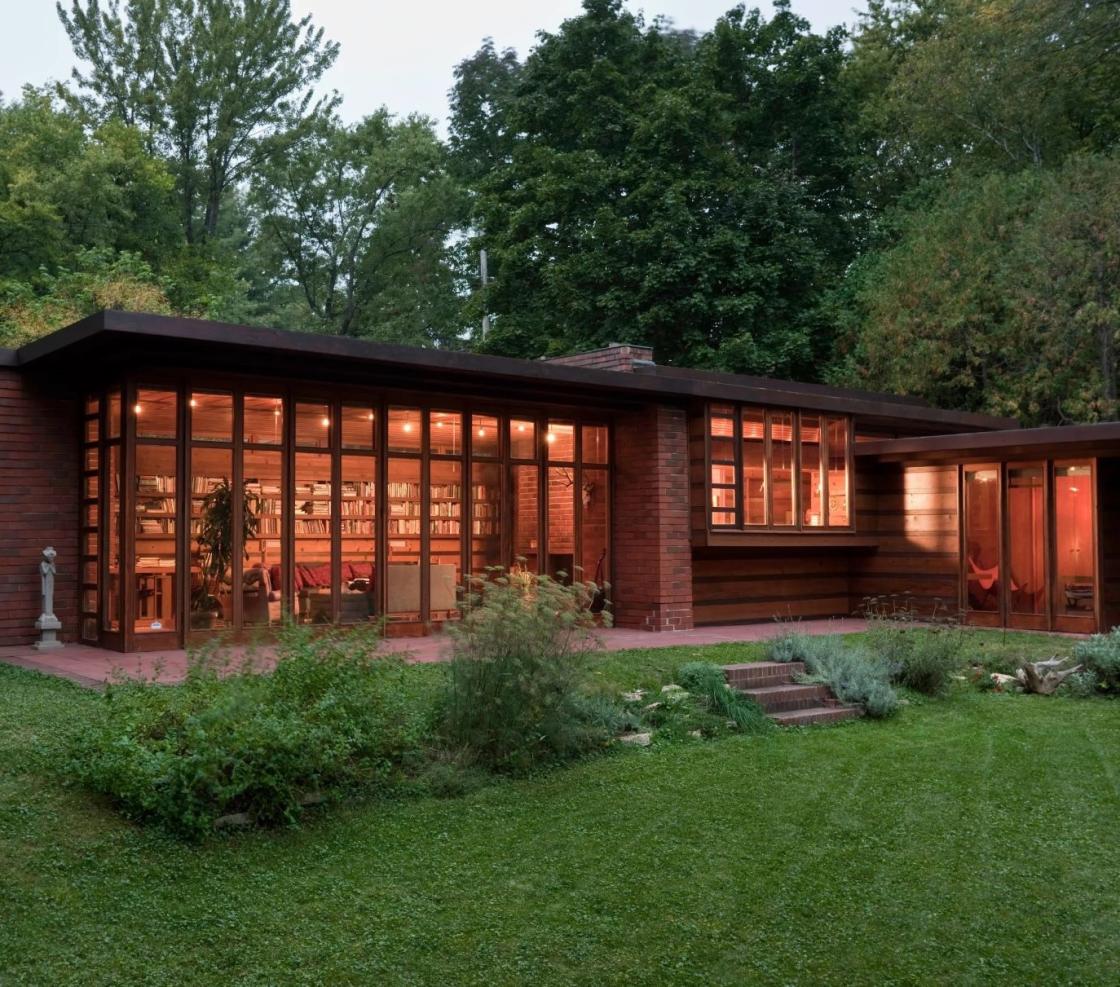
The Jacobs House, which also is on the UNESCO World Heritage List, became the model for hundreds of other Usonian homes—including Cranbrook’s Smith House (1946-1950), the home Wright designed for Sara Stein and Melvyn Maxwell Smith in Bloomfield Hills, Michigan.
Scandinavian Design and the United States, 1890–1980 Exhibition
Scandinavian Design is the first exhibition to explore the extensive design exchanges between the United States and Denmark, Sweden, Finland, Norway, and Iceland during the 20th century. The exhibition proposes an alternative to the dominant narrative that cites Germany and central Europe as the primary influences of modern American design, presenting new scholarship on the crucial impact the Scandinavian countries and America had on one another’s material culture. Spanning from the arrival of Nordic immigrants to the U.S. in the late 19th century through the environmentally and socially conscious design movements of the 1960s and 1970s, the exhibition showcases more than 180 objects, including furniture, textiles, drawings, ceramics, jewelry, glass, and product designs. Included in the exhibition are twelve loans from both Cranbrook’s Center for Collections and Research and Art Museum, including the Art Museum's rarely seen watercolor Study for the Festival of the May Queen Tapestry (1932) and the magnificent Cranbrook Map Tapestry (1935) by Loja Saarinen and Eliel Saarinen.

TENTATIVE SCHEDULE
Thursday, June 22, 2023
3:00pm (Central Daylight Time)
Check-In Begins at The Pfister Hotel in Milwaukee
5:00pm
Center Tour Begins in Milwaukee
Meet in the Lobby of The Pfister Hotel
Walk to the Milwaukee Art Museum (MAM)
(MAM is a leisurely 11-minute, half-mile walk from the hotel)
5:15 – 6:00pm
Welcome Wine Reception at MAM in the Quad Room Overlooking Lake Michigan
6:00 – 7:30pm
Curator-led Tour of Scandinavian Design and the United States, 1890–1980 Exhibition
7:30 – 9:00pm
Private Dinner in the Quad Room
9:00 – 9:15pm
Return to The Pfister Hotel
Friday, June 23, 2023
Breakfast (on your own)
8:45am (Central Daylight Time)
Meet in the Lobby of The Pfister Hotel
9:00 – 10:00am
Travel by Bus to Racine
10:00 – 11:30am
Private Tours of the SC Johnson Administration Building and Research Tower
11:30am – 12:00pm
Travel by Bus to Wingspread
12:00 – 1:00pm
Private Lunch at The Johnson Foundation Conference Center at Wingspread
1:00 – 2:00pm
Private Tour of Wingspread
2:00 – 3:00pm
Travel by Bus to Burnham Block in Milwaukee
3:00 – 4:15pm
Private Tours of the American System-Built Homes on Burnham Block
4:15 – 4:30pm
Travel by Bus to The Pfister Hotel
4:30 – 6:30pm
Free Time
6:30pm
Meet in the Lobby of The Pfister Hotel
6:45 – 7:00pm
Travel by Bus to Dinner (Restaurant TBD)
9:00pm
Return by Bus to The Pfister Hotel
Saturday, June 24, 2023
Breakfast (on your own)
8:30am (Central Daylight Time)
Meet in the Lobby of The Pfister Hotel
8:45 – 11:00am
Travel by Bus to Spring Green
11:00am – 12:15pm
Private Shuttle Tours of the Taliesin Grounds
Private Tours of the Hillside School & Studio
12:15 – 1:15pm
Private Lunch in the Hillside School & Studio, Fellowship Dining Room
1:15 – 3:00pm
Private Tours of Taliesin
3:00 – 4:00pm
Travel by Bus to Madison
4:00 – 5:00pm
Private Tours of Jacobs House
5:00 – 6:30pm
Travel by Bus to The Pfister Hotel
6:30 – 7:15pm
Free Time
7:15pm
Meet in the Lobby of The Pfister Hotel
7:15 – 7:30pm
Travel by Bus to Farewell Dinner (Restaurant TBD)
9:30pm
Return by Bus to The Pfister Hotel
Center Tour Concludes
Sunday, June 25, 2023
11:00am (Central Daylight Time)
Check-Out Ends at The Pfister Hotel
ADDITIONAL TOUR INFORMATION AND TERMS
• The $1,475/person fee includes a required $500/person donation to the Cranbrook Center for Collections and Research.
• Tour reservation is guaranteed with the $1,475 participation fee paid on time, including the $250 deposit paid before April 3, and $1,225 final payment before April 17.
• The participation fee does not include travel to and from Milwaukee, accommodations at The Pfister Hotel, and breakfasts on Friday and Saturday mornings.
• The tour begins with the Welcome Wine Reception and Dinner on Thursday and concludes with the Farewell Dinner on Saturday evening. The tour does not include any planned activities or tours on Sunday, June 25.
• If the Center determines that there is not sufficient interest the week of April 3 and needs to cancel the tour, the $250 deposit will be refunded.
• After April 3, the $500 donation to the Center included in the participation fee is non-refundable (unless the tour is canceled by the Center); the remaining $975 tour fee is refundable only if a patron can be found to take the place of the original tour patron or if the tour is canceled by the Center.
• Attendees must reserve and pay separately for their room at The Pfister Hotel. Once the tour is confirmed by the Center, patrons will be provided with a code and instructions for booking the room.
• The hotel room is subject to The Pfister Hotel’s policies and regulations, including all applicable cancellation fees and penalties.
• The Cranbrook Center does not guarantee the availability of rooms at The Pfister Hotel at the discounted rate.
• Attendees may stay at another hotel of their choice. However, the daily tour start and end point will be at The Pfister Hotel.
• The Cranbrook Center will do its best to convey all dietary restrictions to the restaurants.
• The exact tour schedule, including the restaurants, is subject to change and refinement.
For additional information, please contact Emma Brick, the Center Senior Administrative Assistant, at 248.645.3307 or Center@cranbrook.edu, or Greg Wittkopp, Center Director, at 248.645.3315 or GWittkopp@cranbrook.edu.
PHOTO CREDITS
Banner: Exterior of Taliesin; Photography by Tim Long, Courtesy of Taliesin Preservation.
SC Johnson Great Workroom; Photograph © Mark Hertzberg for SC Johnson.
Taliesin Garden; © Getty Images/Dennis K. Johnson, Courtesy of Architectural Digest.
Detail of Johnson Wax Headquarters, Racine, Wisconsin, 1936-1939; Photography by Carol M. Highsmith, between 1980 and 2006, Retrieved from the Library of Congress, https://www.loc.gov/item/2011631305/.
Wingspread Exterior; Photograph © Mark Hertzberg for SC Johnson.
Taliesin Interior; Photography by Brett Anderson, Courtesy of Taliesin Preservation.
First Herbert and Katherine Jacobs House (1936 – 1937), Madison, Wisconsin; Photography Courtesy William Martinelli.
Scandinavian Design and the United States at The Los Angeles County Museum of Art, © Museum Associates/LACMA
