STONELEA ARCHITECT LECTURE SERIES
BUILDING OUR FUTURE | PRESERVING OUR PAST: A NEW HOME FOR CRANBROOK CENTER FOR COLLECTIONS AND RESEARCH
Mondays, April 8 & 29, and May 6 & 13, 2024
5:00pm (In Person Only)
Cranbrook Art Museum, deSalle Auditorium
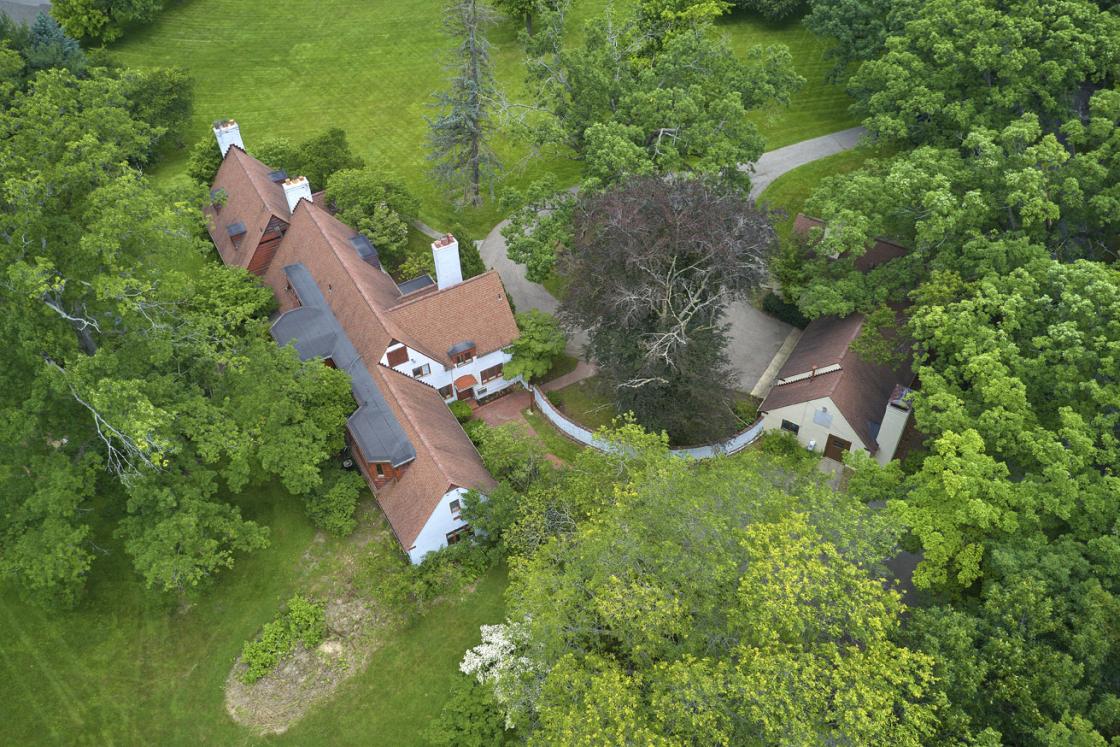
- April 8: Maryann Thompson (Maryann Thompson Architects, Watertown, MA)
- April 29: Sharon Johnston and Mark Lee (Johnston Marklee, Los Angeles, CA, and Cambridge, MA)
- May 6: Tod Williams (Tod Williams Billie Tsien Architects | Partners, New York, NY)
- May 13: Níall McLaughlin (Níall McLaughlin Architects, London, England)
Hosted by Gregory Wittkopp, Director, Cranbrook Center for Collections and Research
$45 for Adults (Fee includes all four lectures)
Free for Cranbrook Faculty, Students, and Staff (Register by using your “Cranbrook.edu” email address)
Free for Full-time Students (Register by emailing center@cranbrook.edu)
Presented by Cranbrook Center for Collections and Research
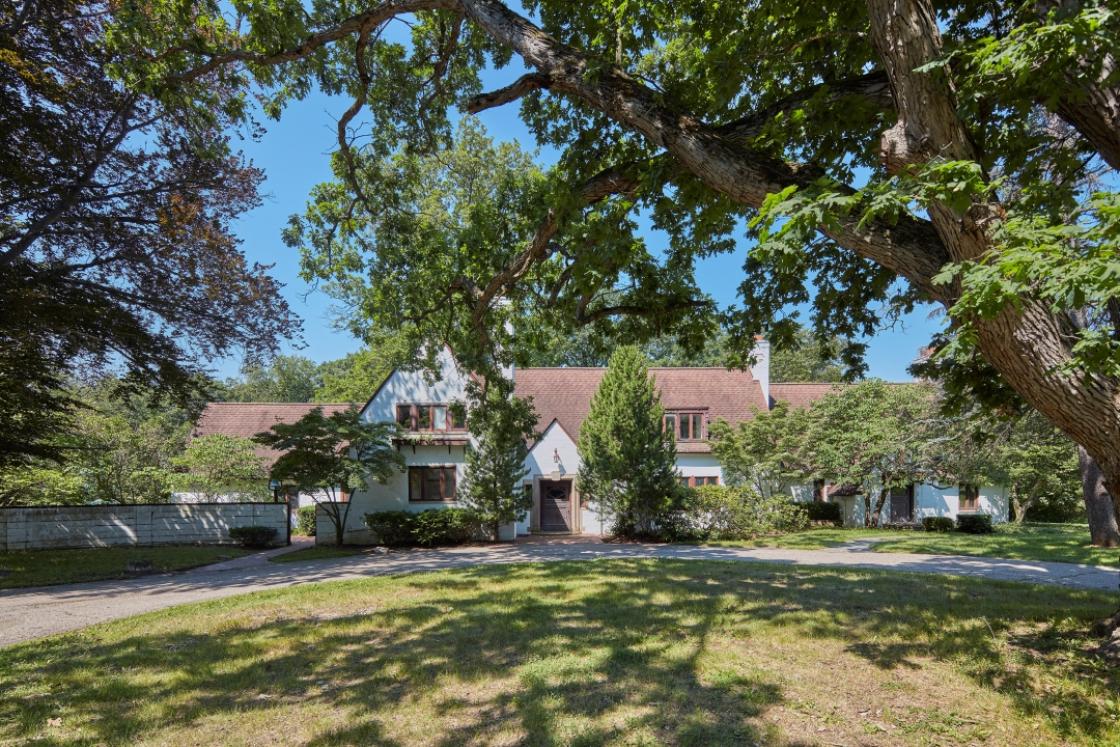
Cranbrook is in the process of selecting an architect to design a new home for Cranbrook Center for Collections and Research, including Cranbrook Archives. You are invited to join us as we learn more about the four firms under consideration and how their work aligns with the needs of the Center’s future.
The site for this ambitious project is adjacent to Cranbrook’s main public entrance on Woodward Avenue, just north of the Kingswood Campus. The site includes a home that the legendary Detroit architect Albert Kahn designed for a Detroit banker and his wife, Ralph and Mary Stone. Stonelea, as they named it, was home to four families before Cranbrook acquired it in 2003.
Stonelea will be renovated and expanded to accommodate not only the offices and workspaces of the Center staff, but also new public and student spaces, including a classroom and a gallery. Critically, the project includes a new building adjacent to the existing residence that will house a state-of-the-art vault for the 2.5 million documents that comprise the collections of Cranbrook Archives—a facility that makes these collections accessible to the Center’s audiences, whether they are active researchers, classroom students, or tour and event visitors.
ABOUT THE ARCHITECTS
MARYANN THOMPSON
Maryann Thompson Architects (Watertown, MA)
Monday, April 8, 2024
5:00pm
Maryann Thompson Architects is an architecture firm based in the Boston Area that offers a wide range of services to public and private clients. Their architectural investigations revolve around such concerns as the creation of a rich and thoughtful edge between inside and outside, utilizing light as a material, and employing warm, natural materials to accentuate a sense of place. They believe that renovation and adaptive reuse is a profound form of recycling and often engage in projects that reuse and heighten existing buildings and yet also create a dialogue with adjacent new construction and insertions. The firm’s staff of eighteen comes from diverse backgrounds, including architecture, landscape architecture, sustainability, urban design, planning, and interior design.
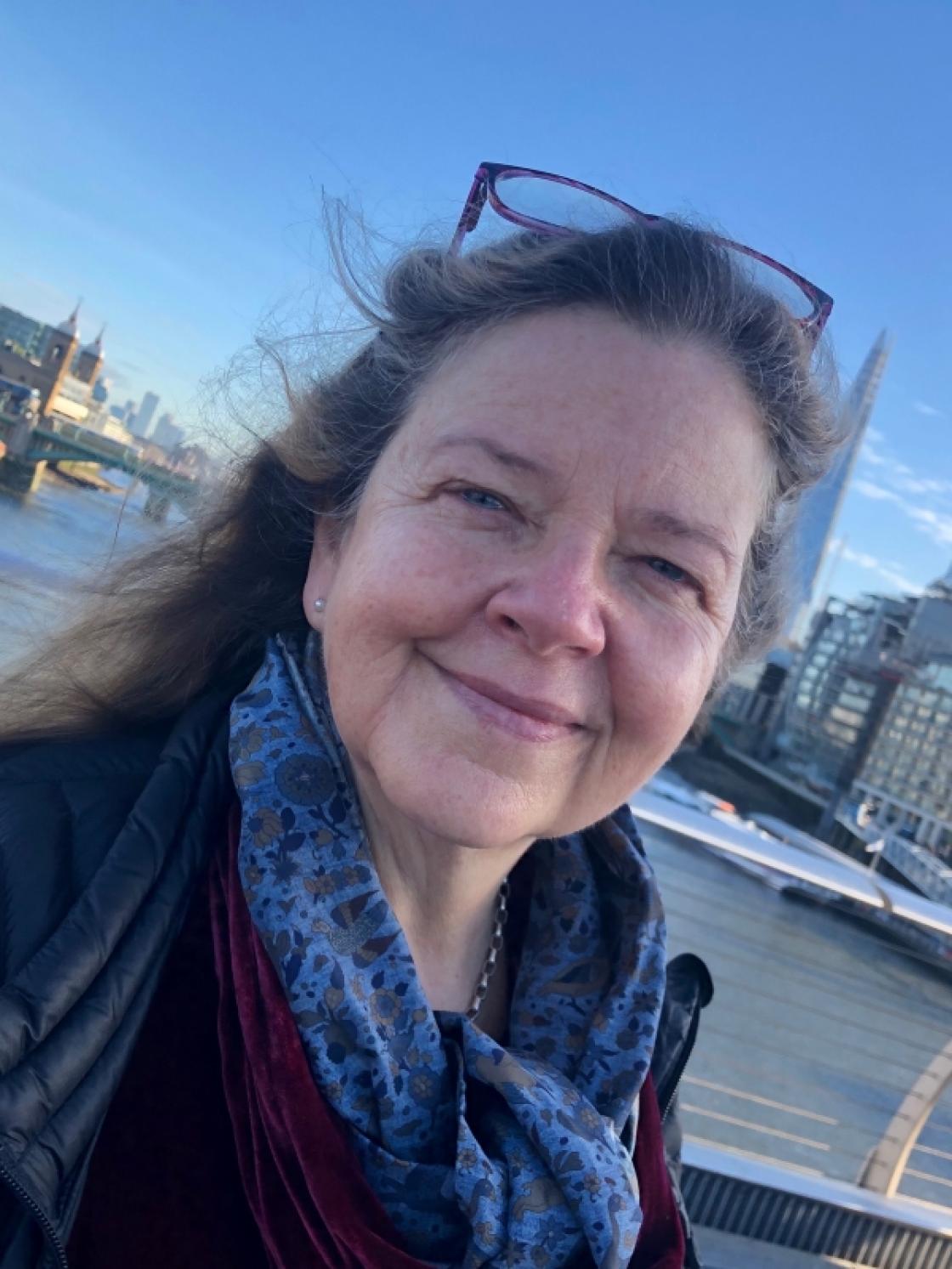
The firm’s projects, which range in scale from large institutional buildings to small scale residential work, have garnered some fifty design awards, including two AIA National Honor Awards, numerous AIA New England Design Honor Awards, and BSA Honor Awards for Design Excellence. Their projects have been widely published in magazines including Architectural Record, Architectural Digest, the Boston Globe, Design New England, Boston Magazine, New England Home, Landscape Architecture Magazine, Art New England, Progressive Architecture, Architecture, and in various architectural books, including Norton’s A Guide to 250 Key Twentieth-Century American Buildings, 40 Under 40, and Contemporary American Architects.
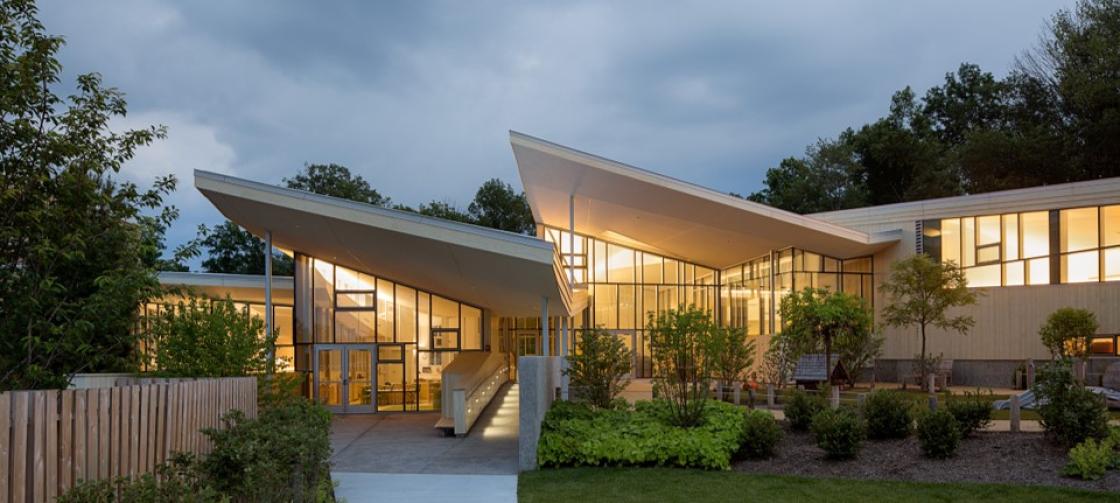
Maryann Thompson was educated at Princeton University and the Graduate School of Design at Harvard University, where she received a Master’s in Architecture and in Landscape Architecture. She taught design studios as a Professor in Practice of Architecture at Harvard University’s Graduate School of Design from 2002 – 2017. She has also taught design as a visiting faculty member at Massachusetts Institute of Technology, Rhode Island School of Design, University of Virginia, University of Michigan, and Rice University. She founded Maryann Thompson Architects in 2000.
For more information on Maryann Thompson Architects, please explore their website.
SHARON JOHNSTON AND MARK LEE
Johnston Marklee (Los Angeles, CA, and Cambridge, MA)
Monday, April 29, 2024
5:00pm
Johnston Marklee was founded in 1998 by partners Sharon Johnston FAIA and Mark Lee. The work of Johnston Marklee is recognized internationally for its engagement with arts and culture within the contemporary city, while being rooted in the history and foundations of the discipline. Based in Los Angeles, CA, and Cambridge, MA, the firm uses tools of design, building technology, and material applications to solve specific design challenges, resulting in singular works of architecture.
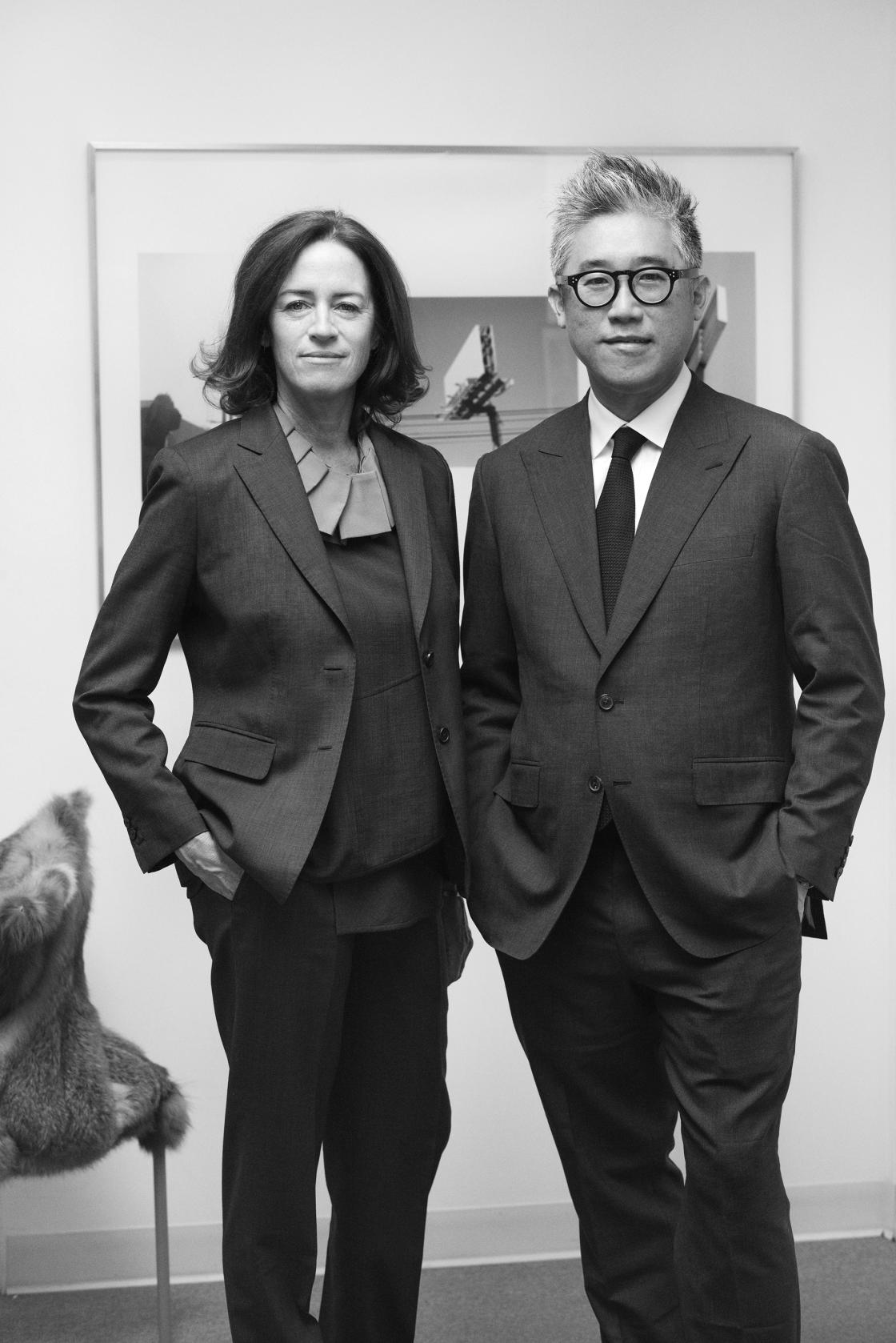
Projects undertaken by Johnston Marklee are diverse in scale and type, spanning fourteen countries through North and South America, Europe, and Asia. Recent cultural projects have included the Menil Drawing Institute on the campus of the Menil Collection in Houston, Texas; a renovation of the Museum of Contemporary Art Chicago; the first permanent home for the Whitney Museum of American Art’s Independent Study Program (ISP) at Roy Lichtenstein Studio in New York’s Greenwich Village; and the UCLA Graduate Art Studios campus in Culver City, California, a LEED Gold Project that included the adaptive reuse of a historic wallpaper factory.
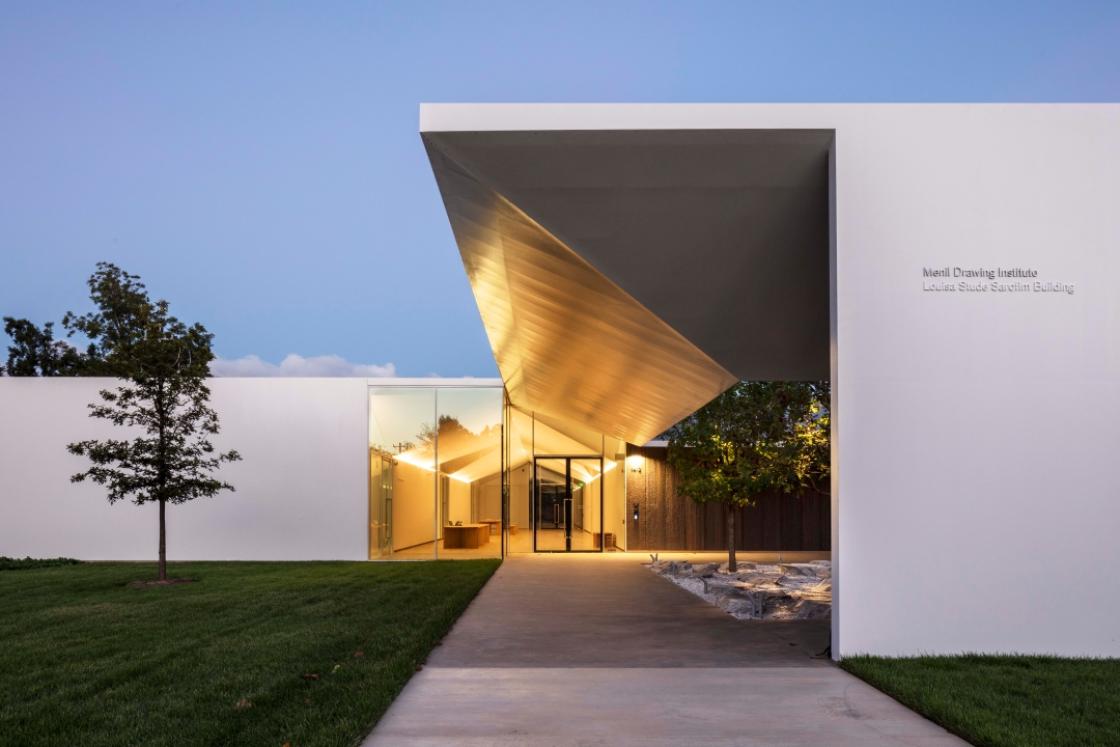
Johnston Marklee has garnered notable awards including Progressive Architecture Awards, a Lafarge Holcim Award, National Awards from the American Institute of Architects (AIA), the Award for Excellence in Public Engagement with the Built Environment by the Society of Architectural Historians, and the Presidential Award for Emerging Practice by the AIA Los Angeles Chapter. In 2016, the team was honored with a USA Artists Fellowship Award. Johnston and Lee served as the Artistic Directors of the 2017 Chicago Architecture Biennial.
Both Johnston and Lee are Professors in Practice at the Harvard Graduate School of Design, where Lee served as the Chair of the Department of Architecture from 2018 to 2023.
For more information on Johnston Marklee, please explore their website.
TOD WILLIAMS
Tod Williams Billie Tsien Architects | Partners (New York, NY)
Monday, May 6, 2024
5:00pm
Tod Williams Billie Tsien Architects | Partners is a New York based studio established in 1986 by founding partners Tod Williams and Billie Tsien. Their practice is committed to reflecting the values of non-profit, cultural, and academic institutions toward an architecture that is serene and enduring. A sense of rootedness, light, texture, detail, and most of all, experience, are at the heart of what they design. Their dedication to this work has been recognized by numerous national and international citations, and in 2013 they were awarded the Architecture Firm Award by the American Institute of Architects.
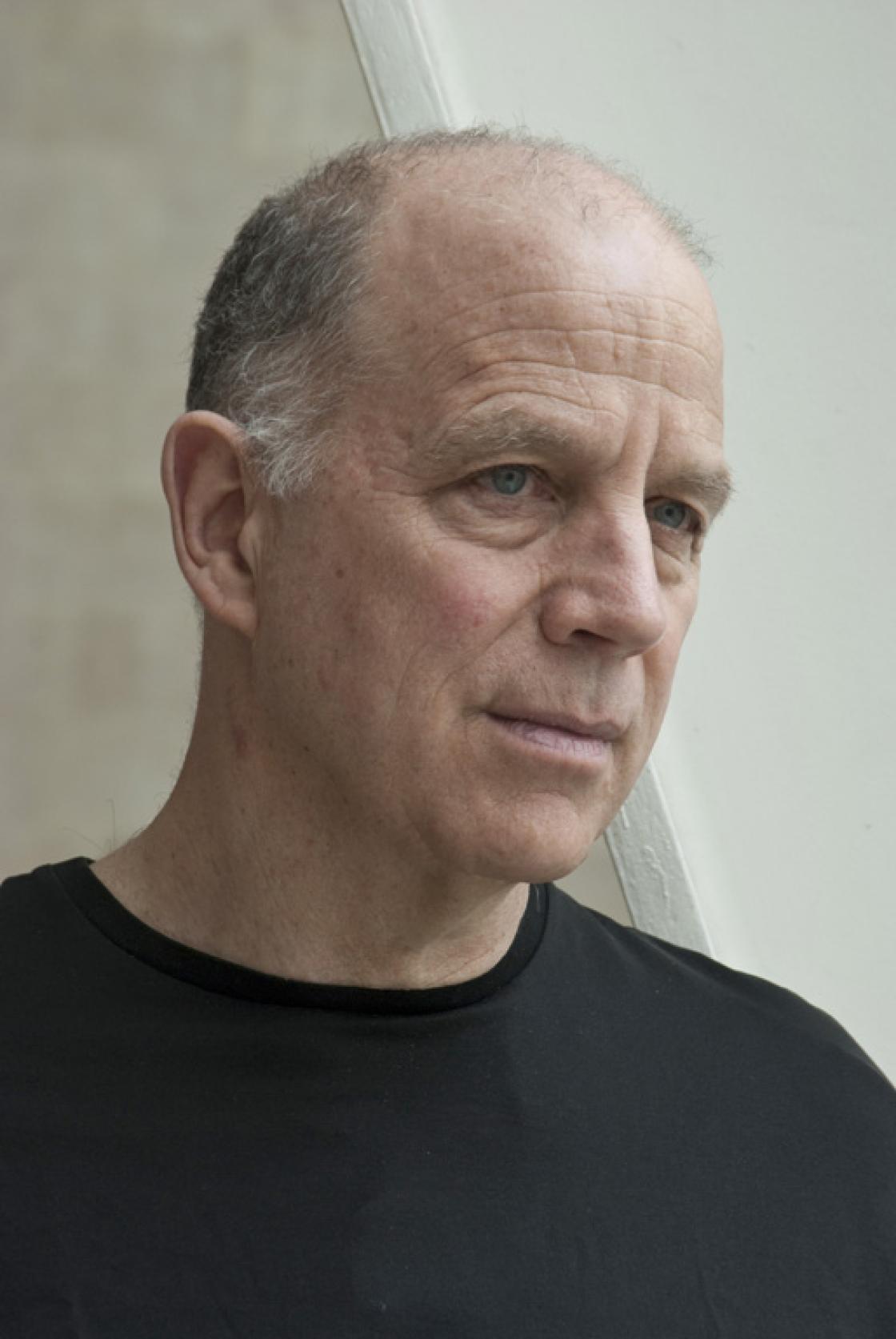
Some of their notable projects include the Asia Society Hong Kong, Lefrak Center at Lakeside in Prospect Park, and the Barnes Foundation in Philadelphia. Their current work includes the U.S. Embassy in Mexico City, and the Obama Presidential Center in Jackson Park, Chicago. Recent work also includes reimagining the public spaces for David Geffen Hall at Lincoln Center in New York City and creating a cohesive campus at the Frederik Meijer Sculpture Gardens in Grand Rapids, MI. Williams and the firm’s work have been recognized by numerous citations including the 2019 Praemium Imperiale from the Japan Art Association and the National Medal of Arts from President Obama.
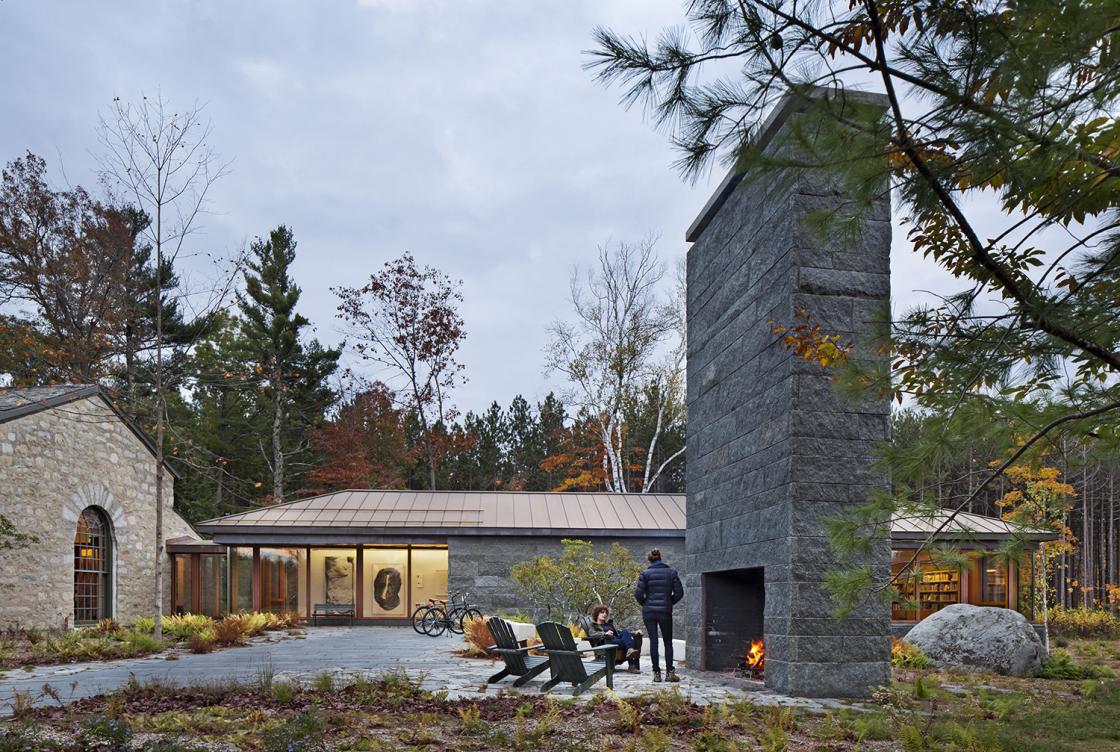
In parallel with his practice, Tod Williams is a devoted participant in the broader cultural community with longstanding associations with many arts organizations. He is a Senior Trustee of Cranbrook Educational Community and a Trustee of the American Academy in Rome and has been inducted into the American Academy of Arts and Letters, National Academy of Design, American Academy of Arts and Sciences, and the American Philosophical Society. Williams also maintains an active academic career and lectures worldwide. As an educator and practitioner, he is deeply committed to creating a better world through architecture .
For more information on Tod Williams Billie Tsien Architects | Partners, please explore their website.
NÍALL MCLAUGHLIN
Níall McLaughlin Architects (London, England)
Monday, May 13, 2024
5:00pm
With over thirty years in practice, Níall McLaughlin Architects has gained a reputation for thoughtful, innovative, and well-crafted architecture that places a strong emphasis on the inventive use of building materials, the qualities of light, and the relationship between the building and its surroundings.
Níall McLaughlin was educated in Dublin where he studied architecture at University College Dublin between 1979 and 1984. He established his own practice in London in 1990. Known for the buildings he has designed for education, culture, health, religious worship, and housing, McLaughlin won Young British Architect of the Year in 1998 and received the Royal Institute of British Architects (RIBA) Charles Jencks Award for Simultaneous Contribution to Theory and Practice in 2016. McLaughlin was elected an Aosdána Member for Outstanding Contribution to the Arts in Ireland and as a Royal Academician in the Category of Architecture in 2019. In 2020 he was awarded an Honorary MBE for Services to Architecture. McLaughlin exhibited in the Venice Biennale in 2016 and 2018 and was winner of the RIBA Stirling Prize in 2022 for The New Library, Magdalene College.
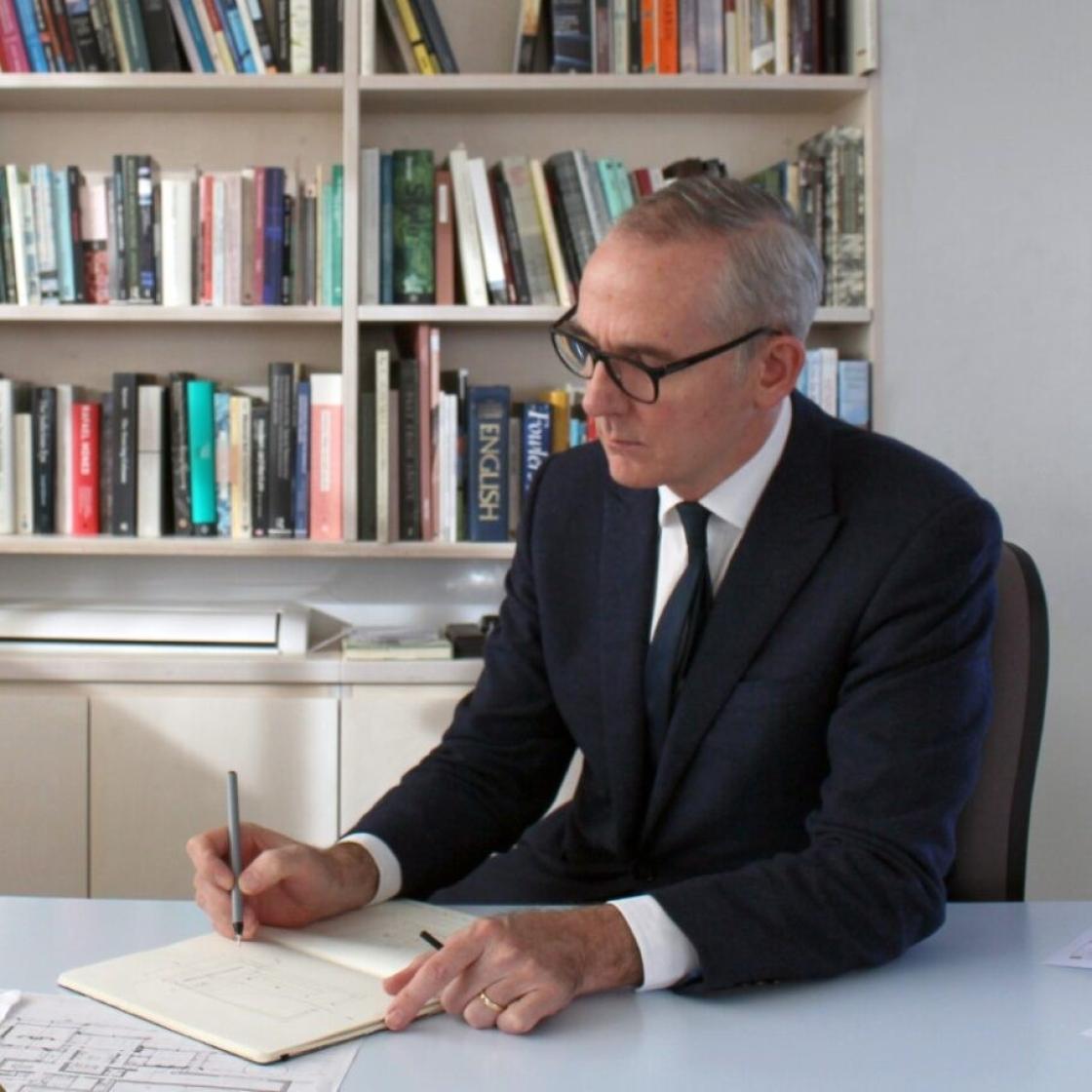
Significant projects from the practice include the Bandstand (Bexhill 2001), Pier Cafe (Deal 2006), Dirk Cove House (Cork 2004), ARC Building (Hull 2005), Goleen House (Cork 2008), Somerville Student Residence (Oxford 2010), Olympic Athletes' Housing (London 2012), Bishop Edward King Chapel (Oxford 2013), Peabody Housing (Whitechapel 2015), West Court Jesus College (Cambridge 2017), The Sultan Nazrin Shah Centre (Oxford 2017), Auckland Tower & Faith Museum (Bishop Auckland 2020), New Library, Magdalene College (Cambridge 2021), Saltmarsh House (Isle of Wight 2021), and the International Rugby Experience (Limerick 2022).
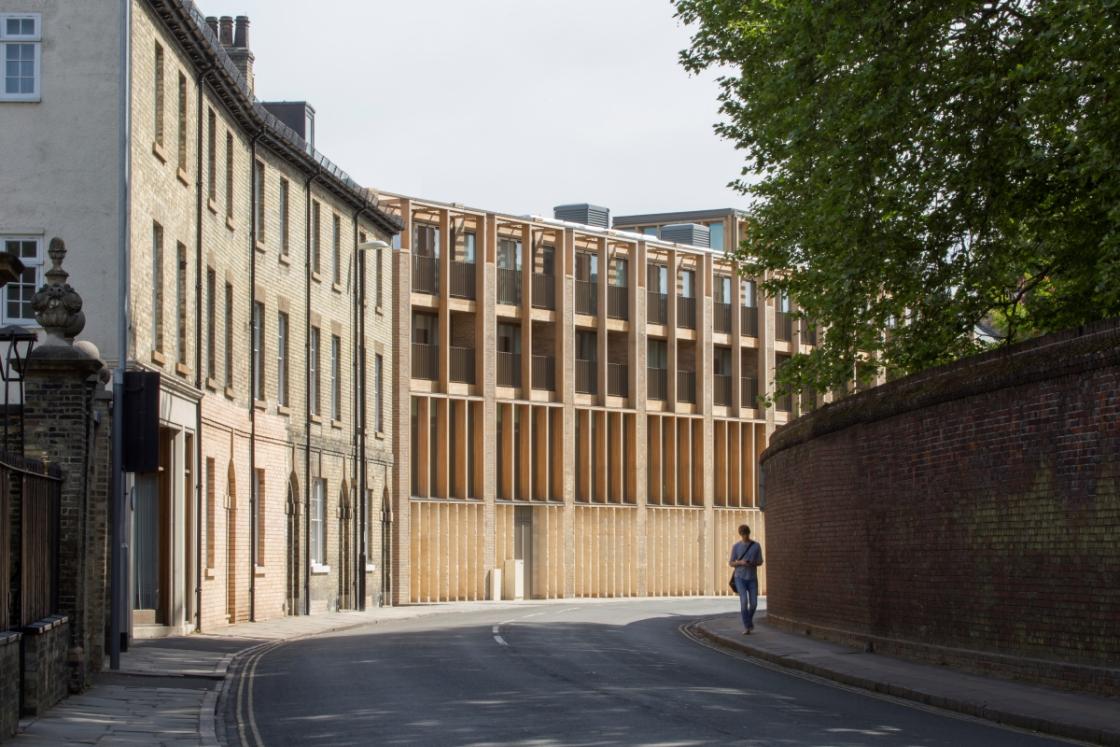
McLaughlin is Professor of Architectural Practice at the Bartlett School of Architecture, University College London. He was a visiting professor at the University of California Los Angeles from 2012 – 2013 and was appointed Lord Norman Foster Visiting Professor of Architecture at Yale for 2014 – 2015.
For more information on Níall McLaughlin Architects, please explore their website.
ABOUT THE CENTER
Cranbrook Center for Collections and Research is the newest of Cranbrook Educational Community’s five major Program Areas, which also include Cranbrook’s Schools, Academy of Art, Institute of Science, and Art Museum. Launched in 2012, the Center is responsible for stewarding and sharing Cranbrook’s 120-year story and offering intellectual engagement with Cranbrook’s legacy. The Center encompasses the management and curatorial leadership of Cranbrook’s campus-wide collection of Cultural Properties, historic architecture (most notably Cranbrook House, Saarinen House, and the Frank Lloyd Wright-designed Smith House), Cultural Heritage Areas, cultural landscapes, and Cranbrook Archives. By preserving and interpreting the Community’s unparalleled landscape, architecture, and collections, the Center provides memorable educational experiences and meaningful research opportunities for both internal and external audiences.
ADDITIONAL INFORMATION
The Stonelea Architect Lecture Series is presented by Cranbrook Center for Collections and Research. The fee includes admission to all four lectures. Regretfully, discounted tickets cannot be sold to individual lectures although admission for individual lectures may be transferred to other guests by contacting the Center at least three days prior to a lecture.
Cranbrook Art Museum is accessed through Cranbrook’s main entrance at 39221 Woodward Avenue. Free parking is available on the east side of the Art Museum and in the parking deck located midway between Cranbrook Art Museum and Cranbrook Institute of Science. Access to deSalle Auditorium will be through the Art Museum’s main entrance, on the east side of the Art Museum Peristyle. Attendees who would like access to the Art Museum’s barrier-free entrance (through the New Studios Buildings) will need to make advance arrangements with the Center the week before each lecture.
Cranbrook Art Museum
39221 Woodward Avenue
Bloomfield Hills, Michigan 48304
For additional information in advance of the lecture, please email center@cranbrook.edu or call the Center at 248.645.3307.
PHOTO CREDITS (FROM TOP TO BOTTOM)
Photographs of Stonelea by James Haefner. Courtesy Cranbrook Center for Collections and Research.
Photograph of Maryann Thompson. Courtesy Maryann Thompson Architects. Courtesy Johnston Marklee Architects.
Photograph of Sharon Johnston and Mark Lee. Courtesy Johnston Marklee Architects.
Photograph of the Mernill Drawing Institute. Johnston Marklee, architects. Courtesy Johnston Marklee, architects.
Photograph of Tod Williams. Photograph by Dorothy Alexander. Courtesy Tod Williams Billie Tsien Architects | Partners.
Photograph of the James Baldwin Library. Tod Williams Billie Tsen Architects | Partners. Courtesy Tod Williams Billie Tsien Architects | Partners.
Photograph of Niall McLaughlin. Courtesy Niall McLaughlin Architects.
Photograph of West Court Jesus College. Niall McLaughlin Architects. Courtesy Niall McLaughlin Architects.
