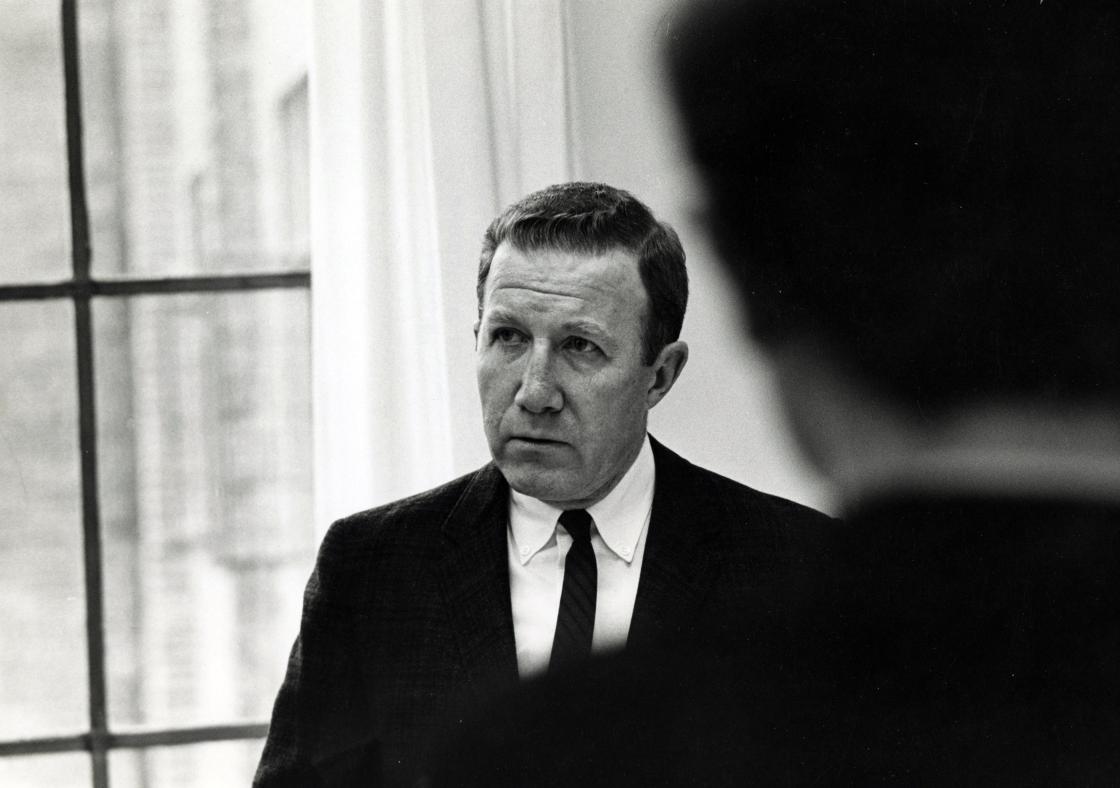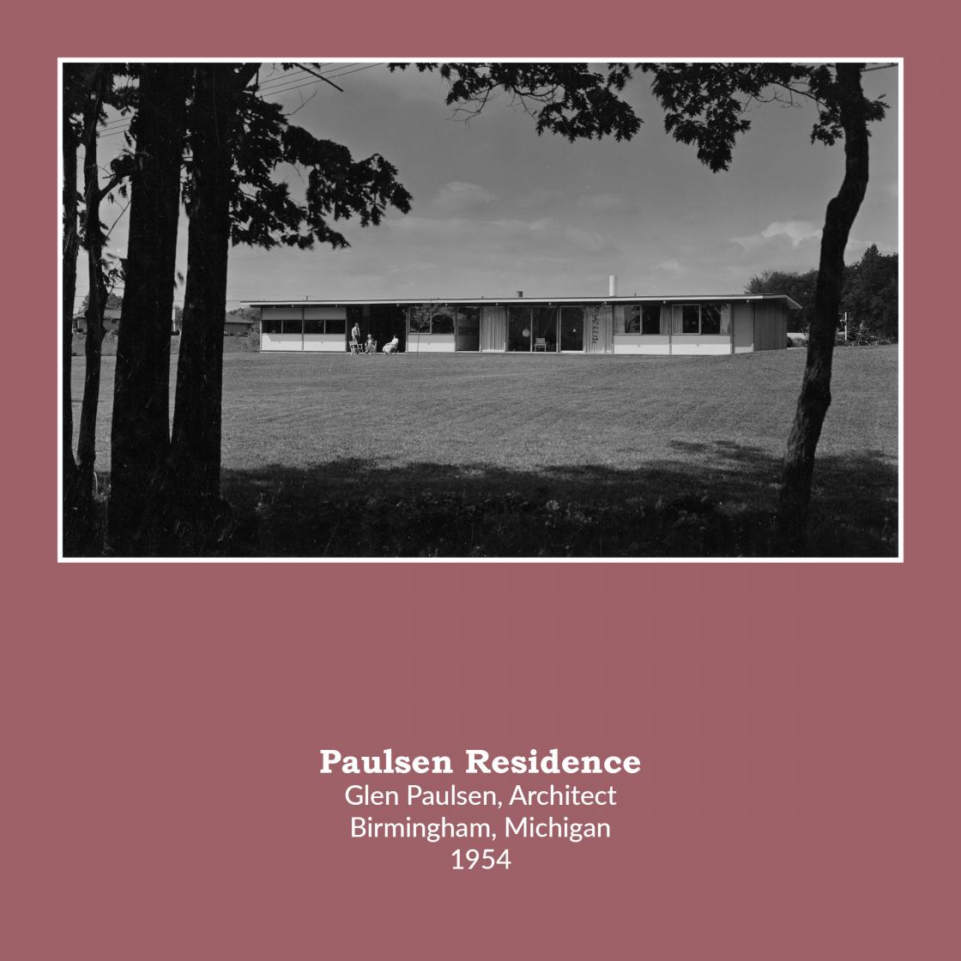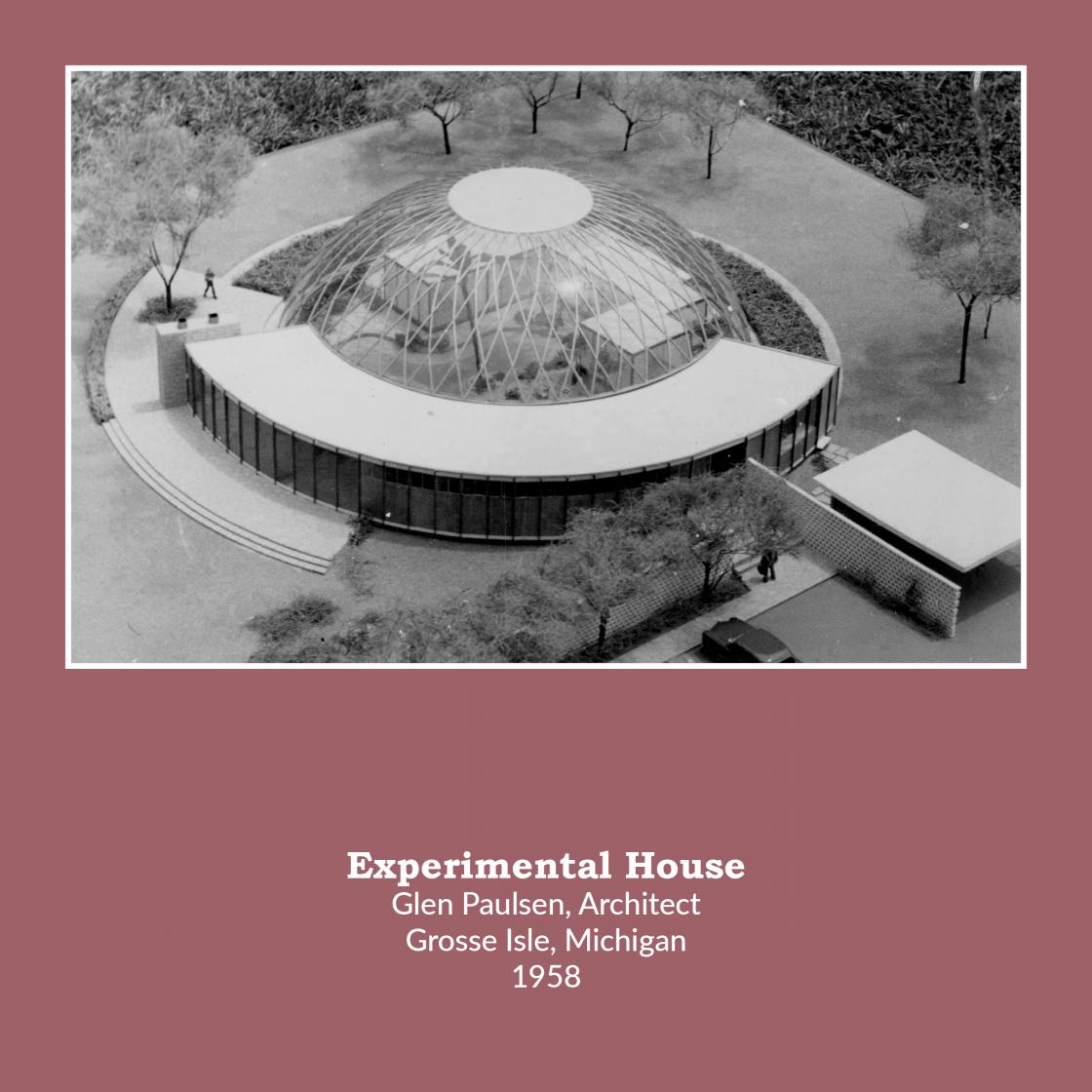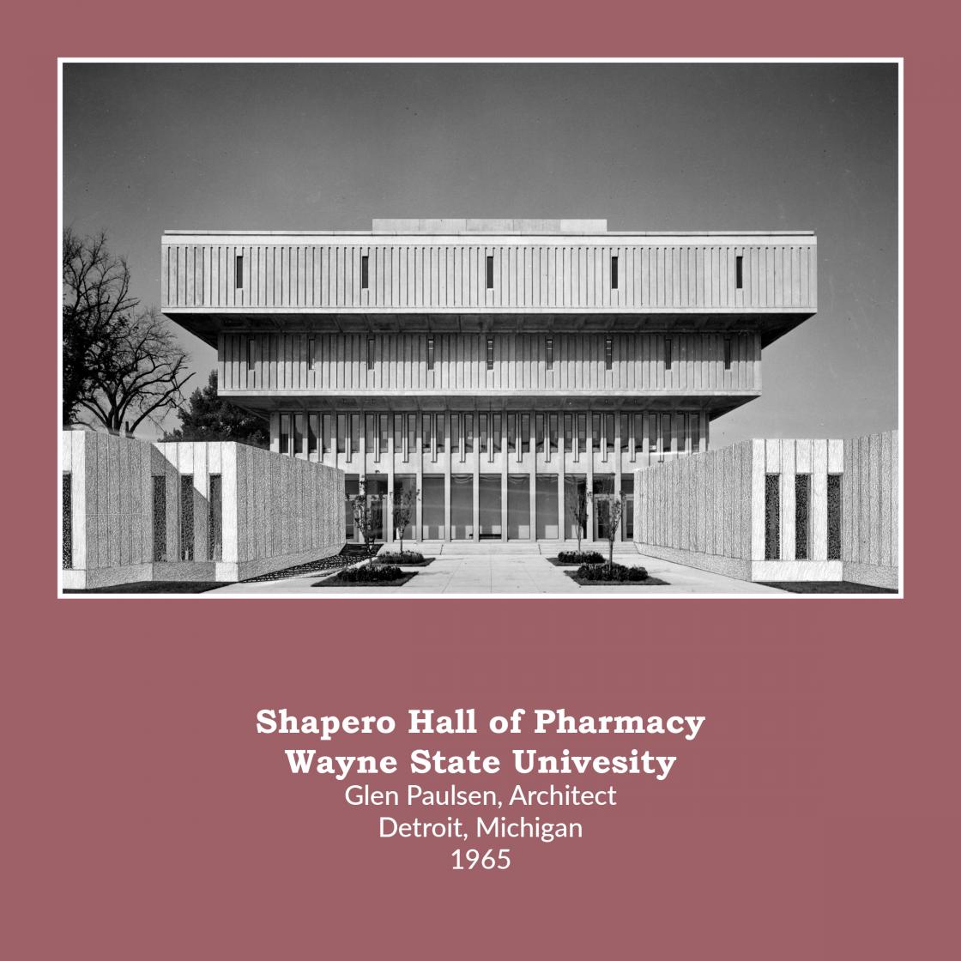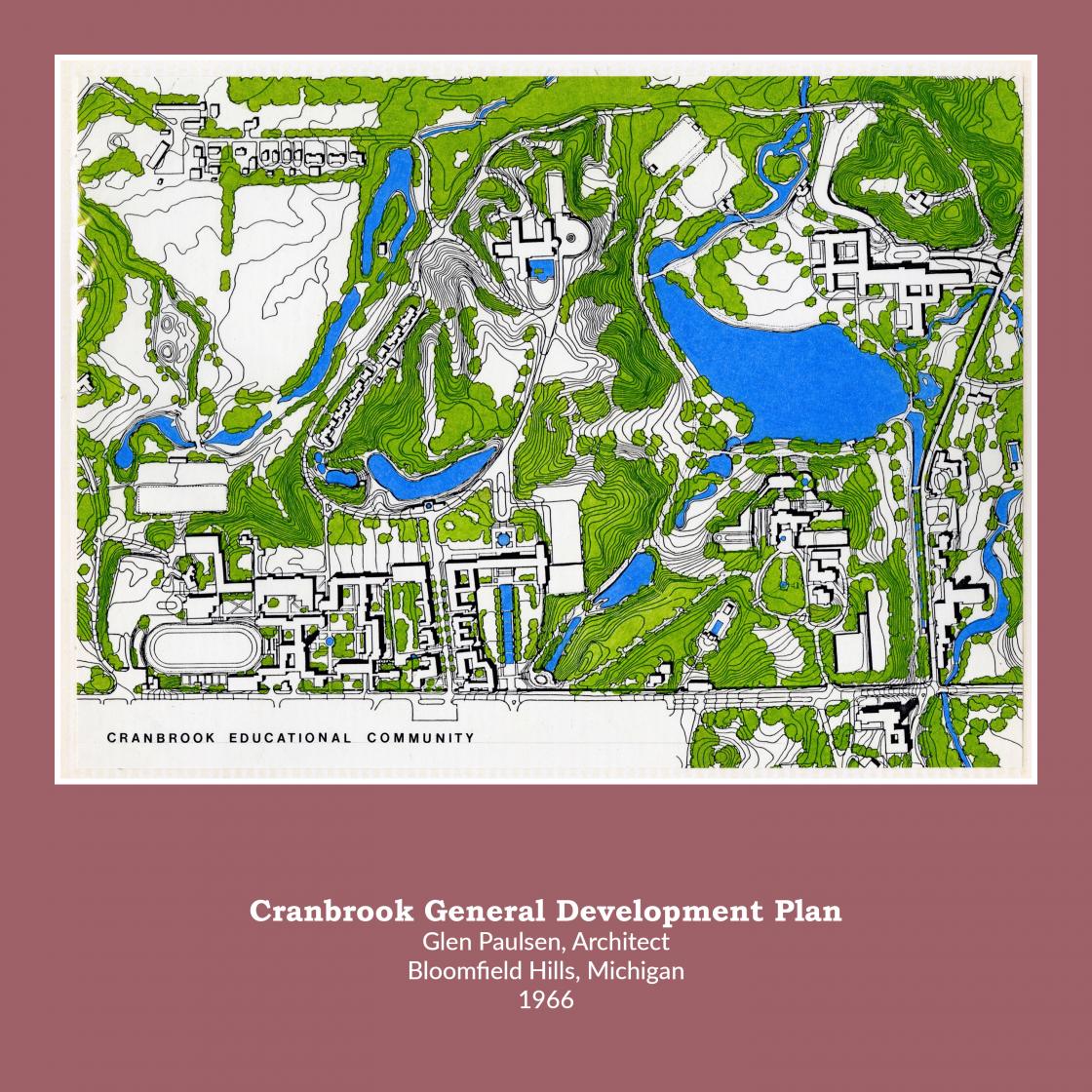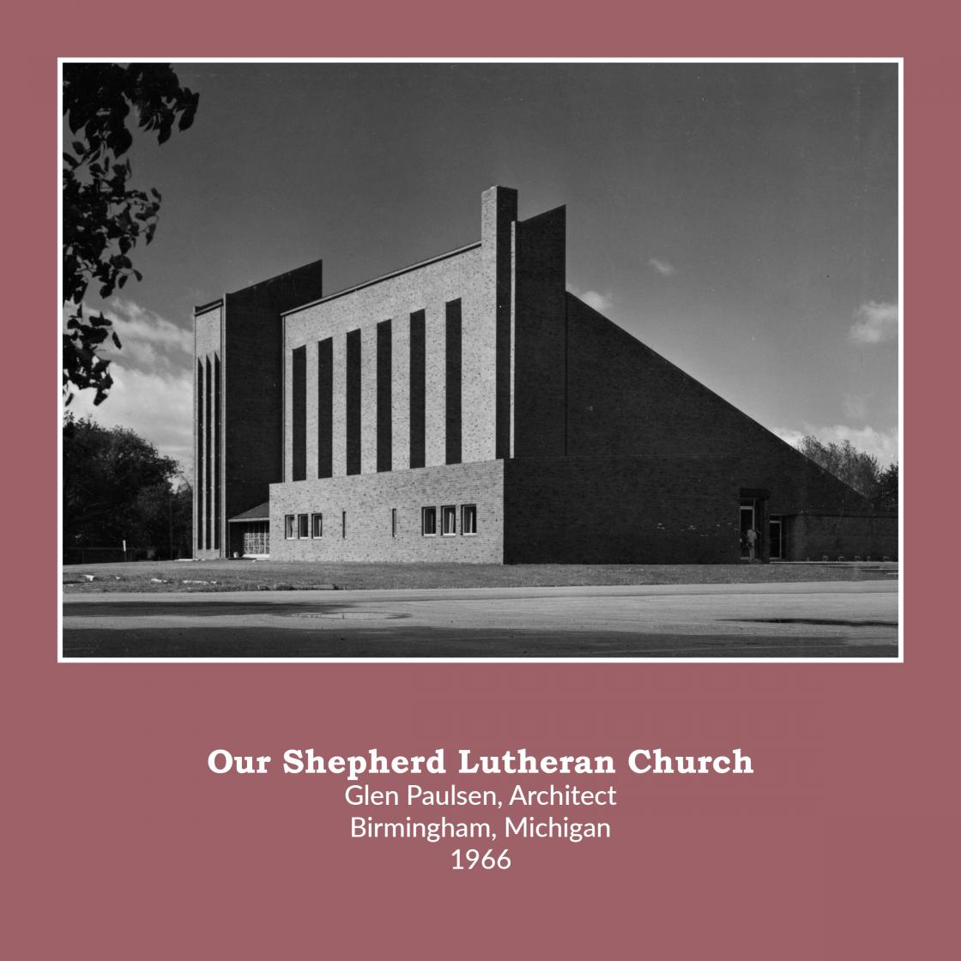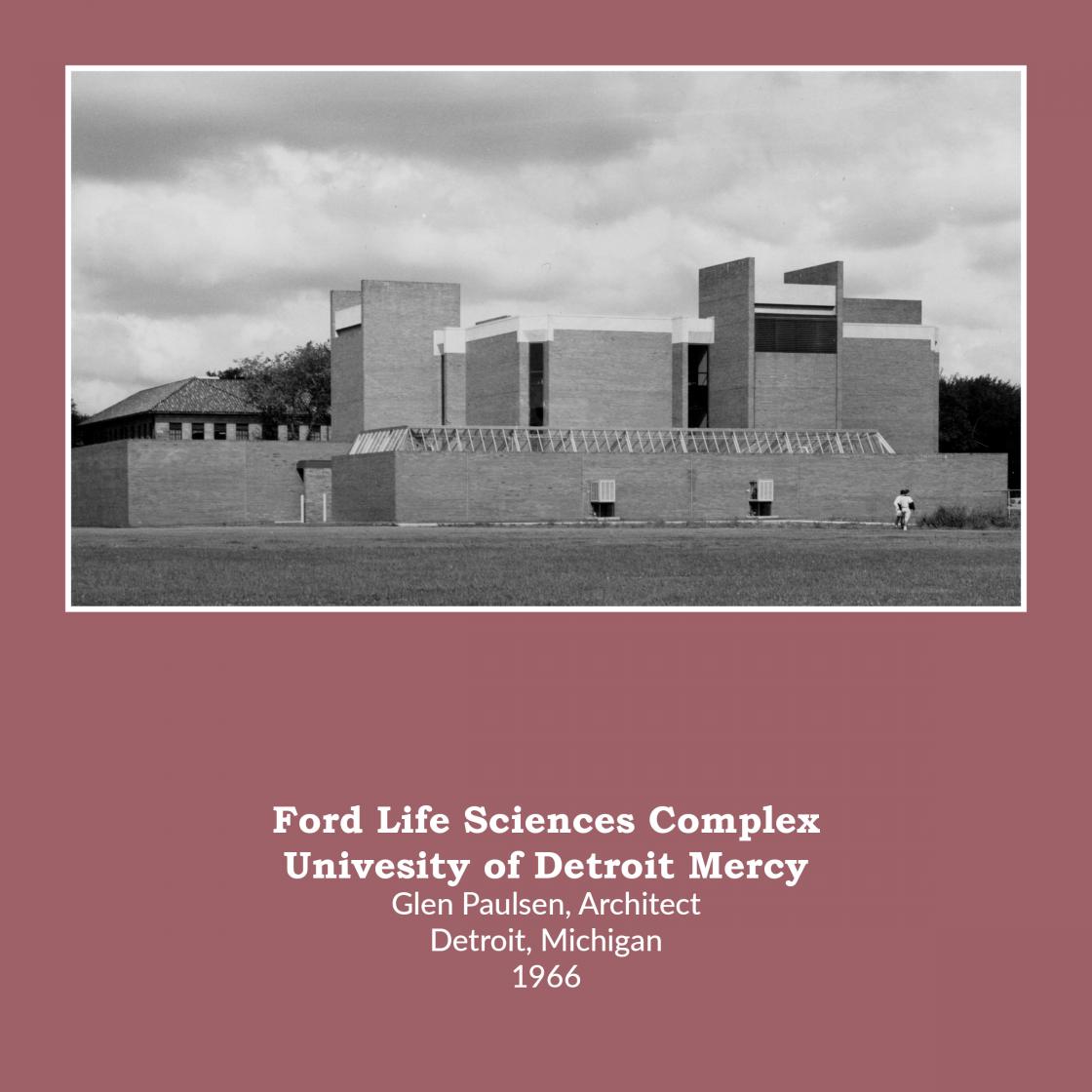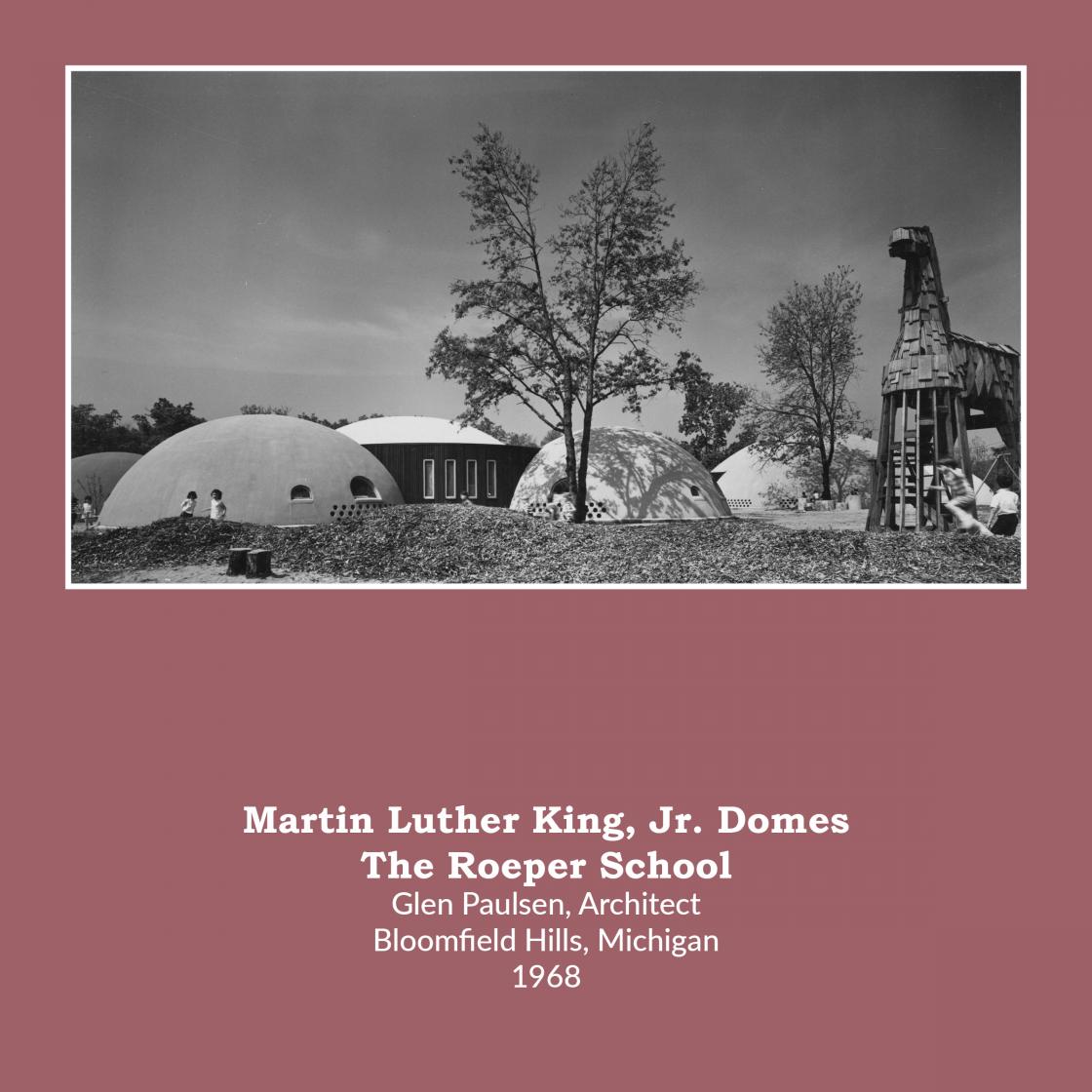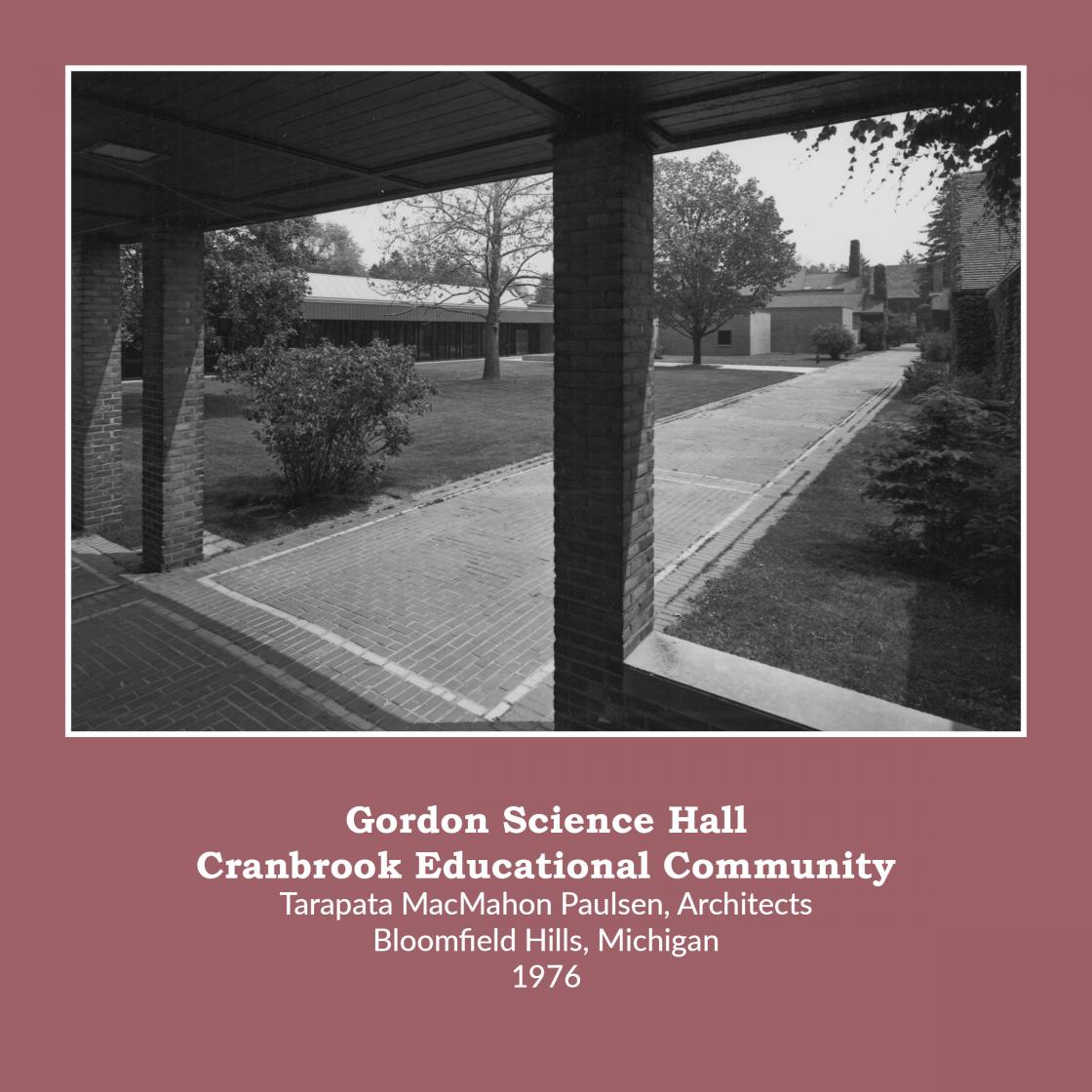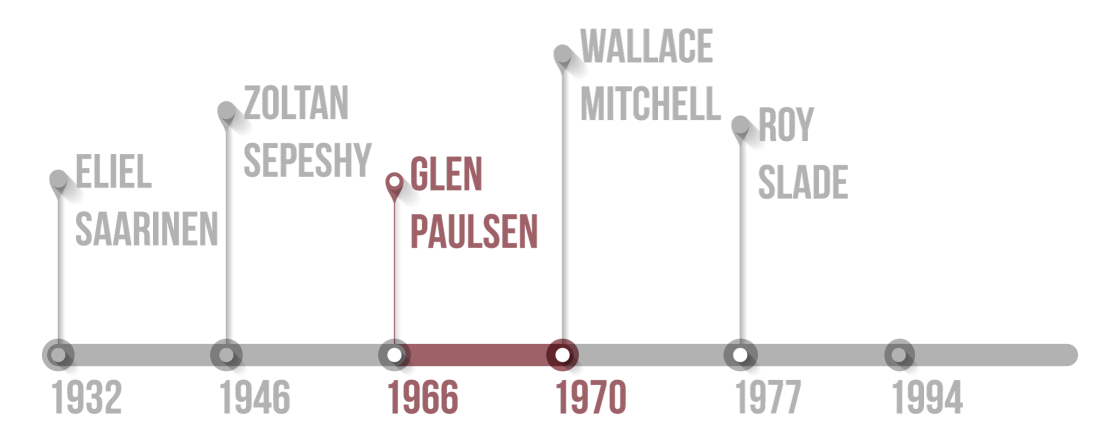
After studying architecture at a Milwaukee technical high school, Glen Paulsen attended the University of Illinois before spending three years in the U.S. Army Air Force under commanding officer Marshall Fredericks. Fredericks, who was an instructor in sculpture at Cranbrook’s Kingswood School for Girls in the 1930s, introduced Paulsen to Eliel Saarinen and Cranbrook.
After the war, Paulsen studied at the University of Pennsylvania and the Royal Academy of Arts in Stockholm. He then worked in Philadelphia, New York, and Bloomfield Hills, including at Knoll Planning Unit (1952) and as an associate and senior designer with Eero Saarinen and Associates (1949-1951; 1953-1957). In 1957, Paulsen opened his own private practice and began teaching at the University of Michigan.
Paulsen came to Cranbrook Academy of Art to lead the architecture department in 1965, and was promoted to President the next year. In the interiors at Saarinen House, Paulsen removed the jute cloth from the living room and installed wall board in the dining room. For the Cranbrook community, Paulsen developed the first master plan and erected Gordon Science Hall for Cranbrook Schools, which opened in 1976.
PAULSEN'S ARCHITECTURE
Although trained in the classical Beaux-Arts manner, as a practitioner Paulsen was an avowed modernist. As associate and senior designer with Eero Saarinen & Associates, he led the design of the American Embassy in London, the General Motors Technical Center in Warren, Michigan, and Concordia Senior College in Fort Wayne, Indiana.
He established his own office in 1958, merging with another firm in 1969 to form Tarapata, MacMahon, Paulsen Corporation. The office was a major regional builder of institutional and religious architecture.
Click on the arrows below to see examples of Paulsen's architecture:
THE ACADEMY, 1966 – 1970
Glen Paulsen took over an institution with little administrative infrastructure and an unclear sense of mission. He implemented changes in the structuring of the Academy, including breaking down divisions between departments and controversial staffing changes in the studios and administration.
Paulsen inherited an Academy with deep financial troubles. He began the process of stabilizing the Academy’s finances in small ways, like opening a café and gift shop at the Art Museum, and through larger moves, including reestablishing connections to Detroit’s business and industry leaders. Paulsen also studied more drastic changes, such as eliminating or combining departments and the feasibility of selling portions of the Museum’s collection.
Paulsen recharged the visiting artist program, bringing such architects as Louis I. Kahn and Minoru Yamasaki to campus. He often hosted the guests and students for dinner at Saarinen House.
Due to health issues, in 1970 Paulsen resigned the presidency. He left the architecture department a year later to focus on his own architectural practice.
Click on the images below to learn more:
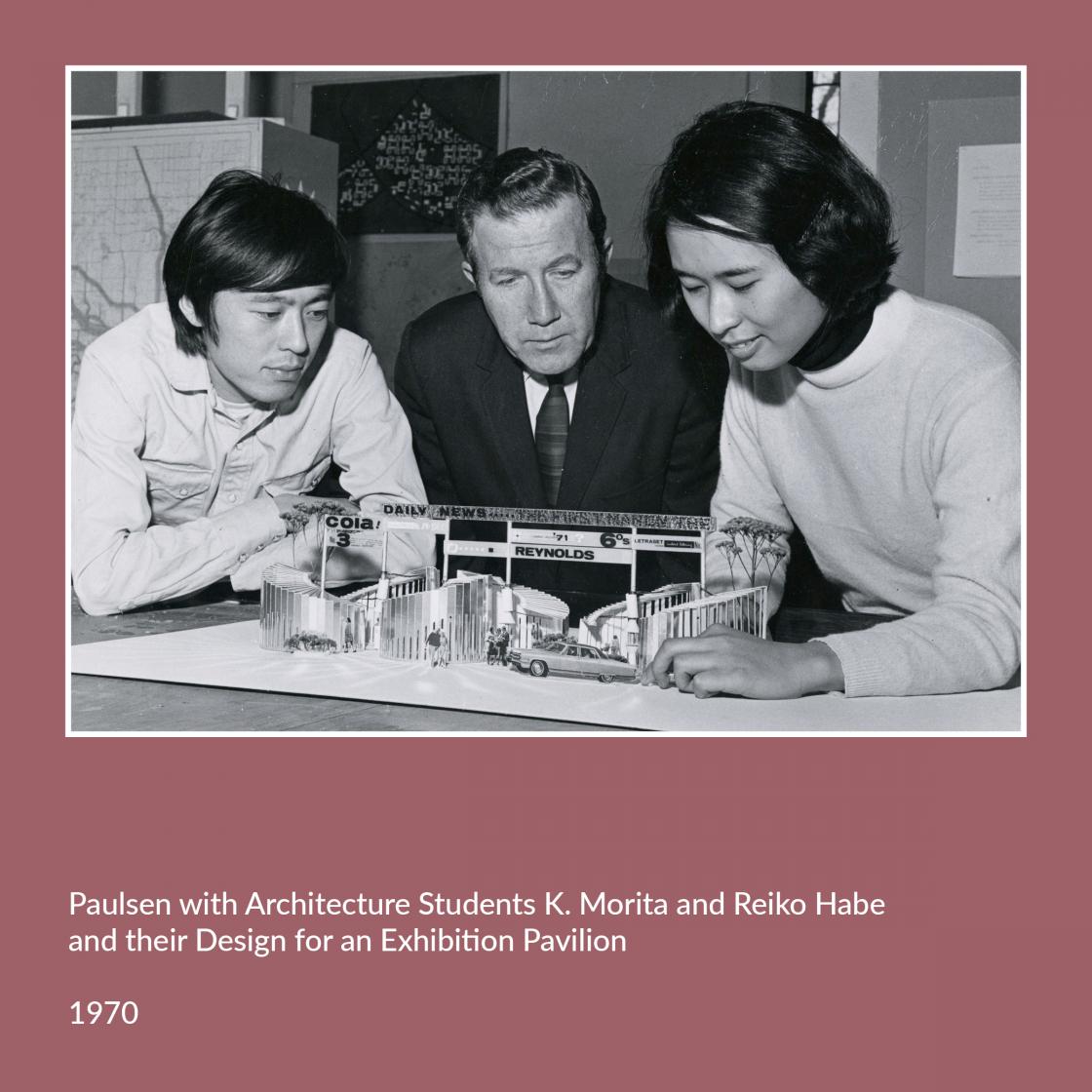
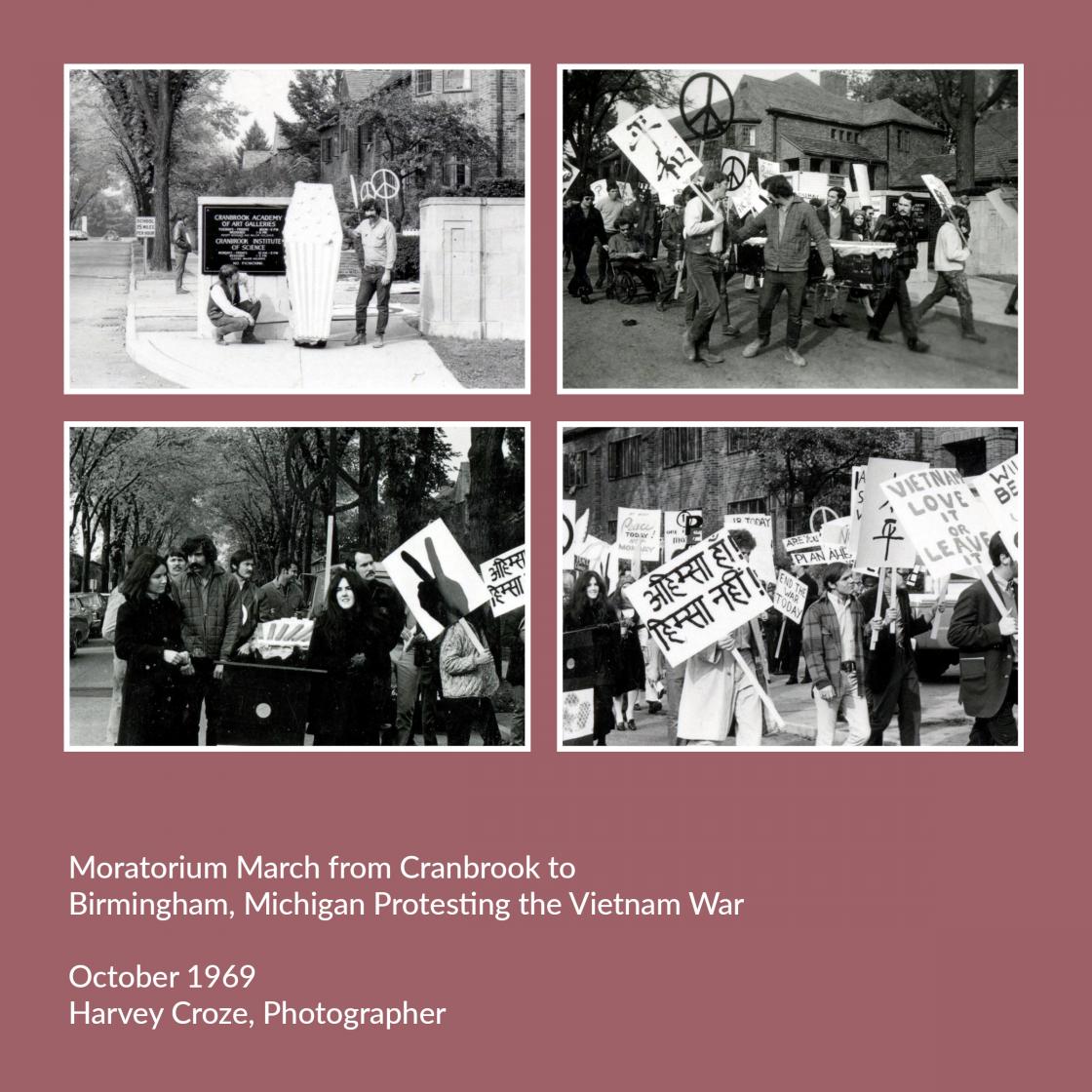
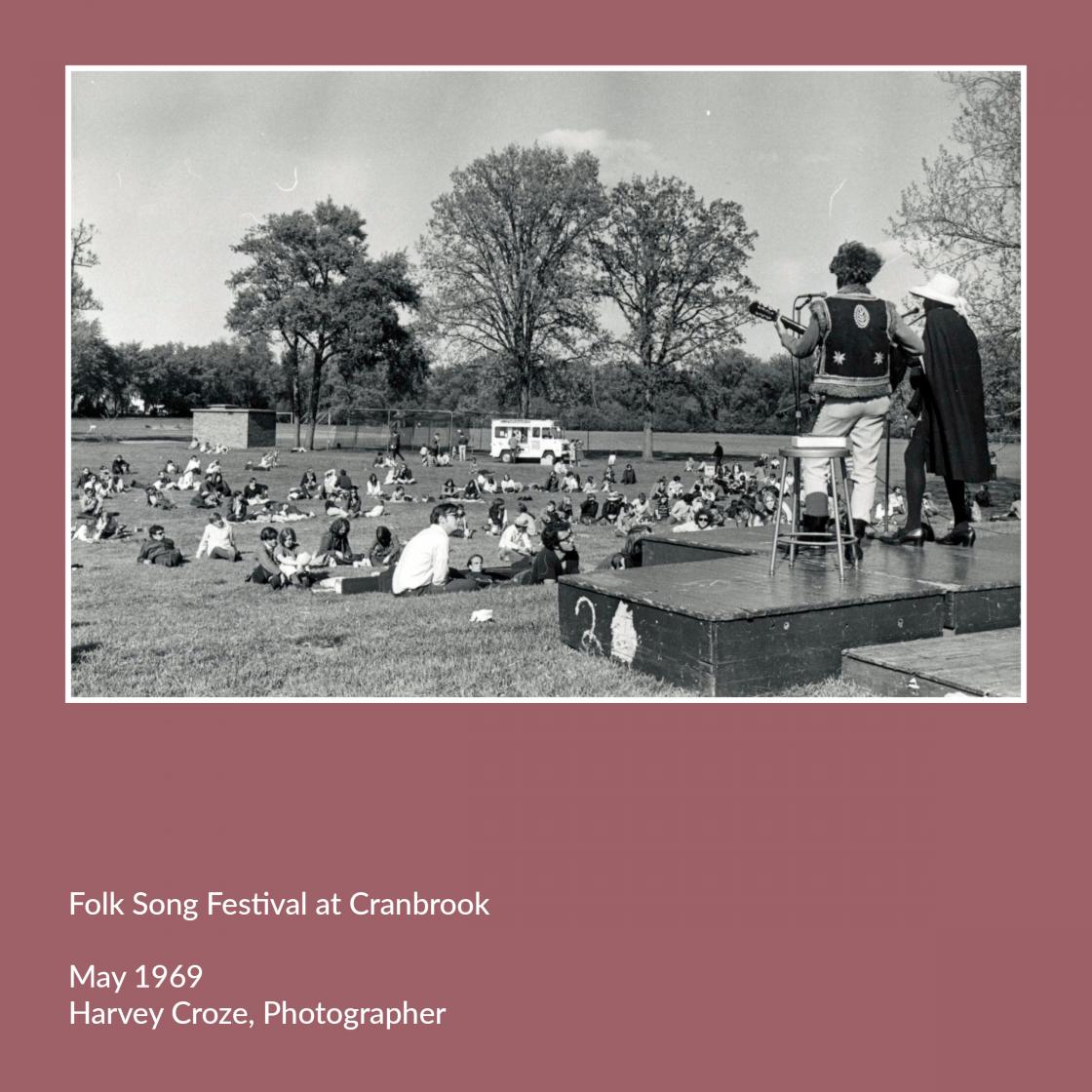
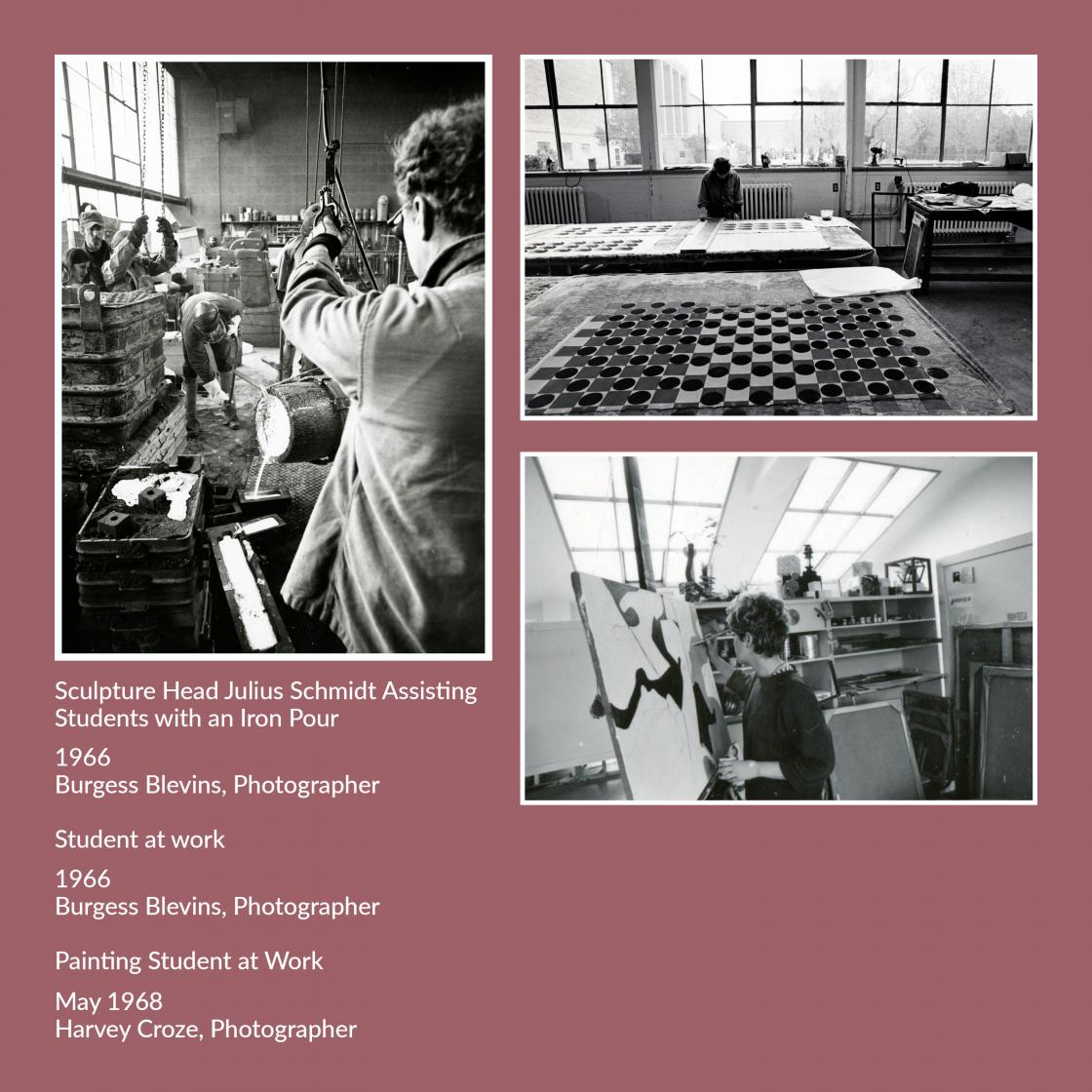
To learn more about Glen Paulsen and his work, visit Cranbrook Archives to explore the S. Glen Paulsen Papers. You can read a detailed biographical sketch and see the collection’s finding aid here.
IMAGE CREDITS
Banner Image: Paulsen Residence, Birmingham, Michigan, 1954.
Glen Paulsen, 1966. Burgess Blevins, photographer.
Cranbrook Academy of Art Course Announcement Cover, 1968.
All images courtesy of Cranbrook Archives.

