Virtual lecture series
HISTORY of American Architecture: Eero Saarinen and His Circle
Mondays, January 31 - February 28, 2022
11:00am-12:15pm EST | 7:00pm-8:15pm EST
PRESENTED BY CRANBROOK CENTER FOR COLLECTIONS AND RESEARCH
Lecturer: Kevin Adkisson, Curator, Cranbrook Center for Collections and Research
$75 for Adults; $25 for Full-time Students with ID
Free for Cranbrook Academy of Art and Cranbrook Schools Students (Cranbrook students must register by sending an email from their Cranbrook address to center@cranbrook.edu)
Advance registration required (Fee includes all five lectures)
This lecture series is eligible for American Institute of Architects Continuing Education Credits (AIA/CES).
This presentation was recorded and is available for viewing at the original ticket price. Please email center@cranbrook.edu for further information on accessing this lecture.
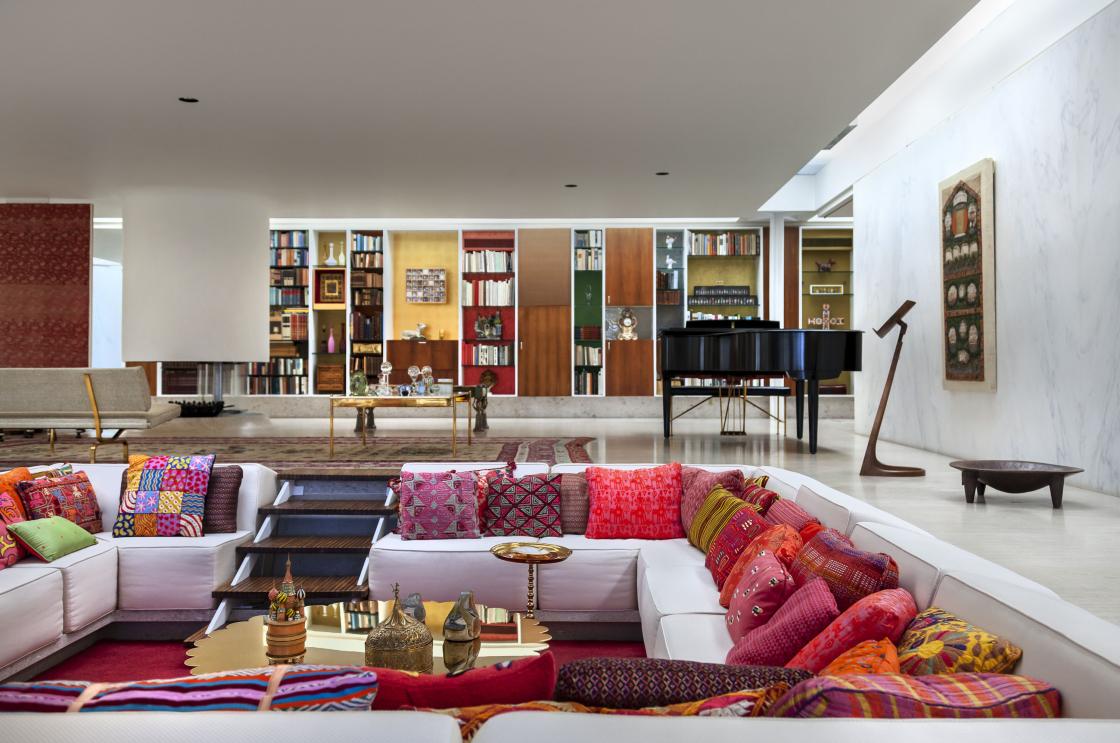
SPONSORED BY
Join Kevin Adkisson for the return of the Center’s popular History of American Architecture lecture series. The fifth annual installment will focus on the architects, designers, and thinkers associated with one of Cranbrook’s, and the nation’s, most influential designers: Eero Saarinen.
Each week, the 75-minute, image-based lecture will examine and illuminate an aspect of Saarinen’s remarkable life and the circle in which he operated. Eero Saarinen (1910-1961) was the architect of some of the most significant buildings of the twentieth century, among them the Gateway Arch in St. Louis, Dulles Airport outside Washington, D.C., the TWA Terminal at John F. Kennedy Airport, and the General Motors Technical Center in Michigan. But Saarinen operated as a collaborator, and the team assembled at Eero Saarinen and Associates in Bloomfield Hills was integral to the success of the firm. From their critically acclaimed furniture and interior designs to buildings and campus plans, the architects and designers in the circle of Eero Saarinen profoundly shaped American life.
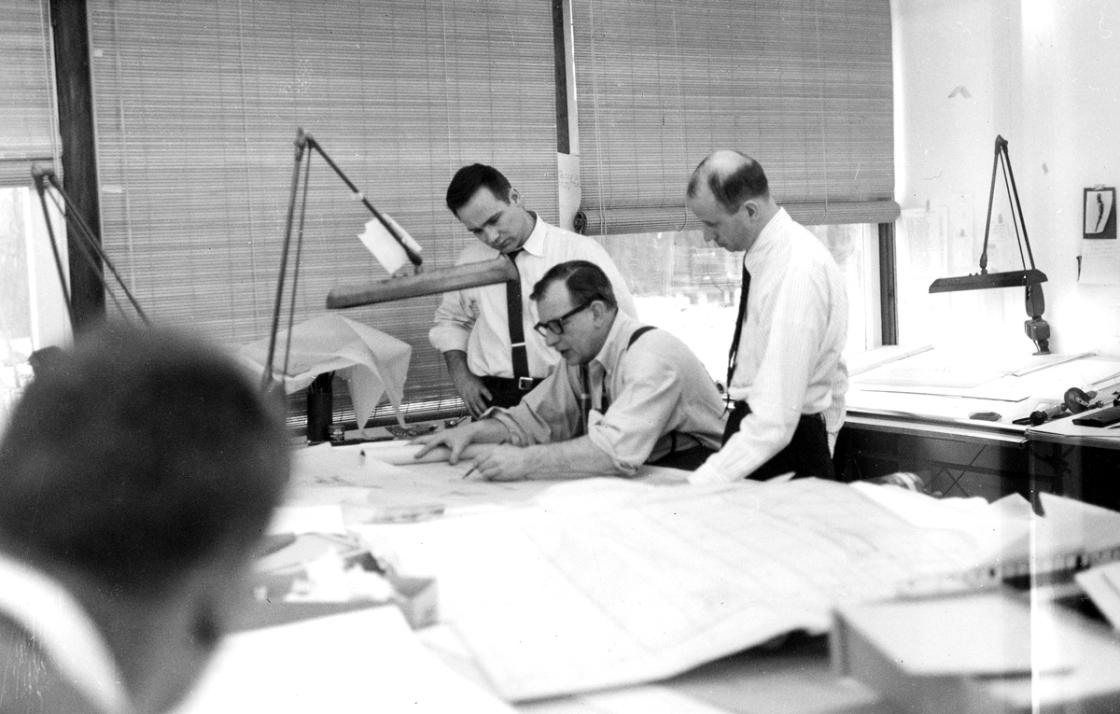
Each lecture begins with a single building from Eero Saarinen’s career as a case study on which to build, examining the collaborators working on each project and then expanding out to the wider context of the work and the legacies of those involved.
The first lecture introduces Eero Saarinen and those involved in his education and early work, including his parents, Eliel and Loja Saarinen, and his Cranbrook-based collaborators of the 1930s. The subsequent lectures explore the architects and designers connected to Eero Saarinen and Associates. In just eleven years of operation under Eero (1950 to 1961), the firm employed or consulted designers who impacted the course of American architecture well into the twenty-first century—including Florence Knoll, Kevin Roche, John Dinkeloo, César Pelli, Robert Venturi, Dan Kiley, Olav Hammarström, Gere Kavanaugh, Glen Paulsen, Gunnar Birkerts, and many others.
The final lecture explores the last years of Eero Saarinen and Associates, with a focus on the impact of Aline Saarinen, art and architecture critic, television journalist, and Eero’s second wife, who, among her many accomplishments, helped shape and shepherd the legacy of her husband after his untimely death at the age of 51.
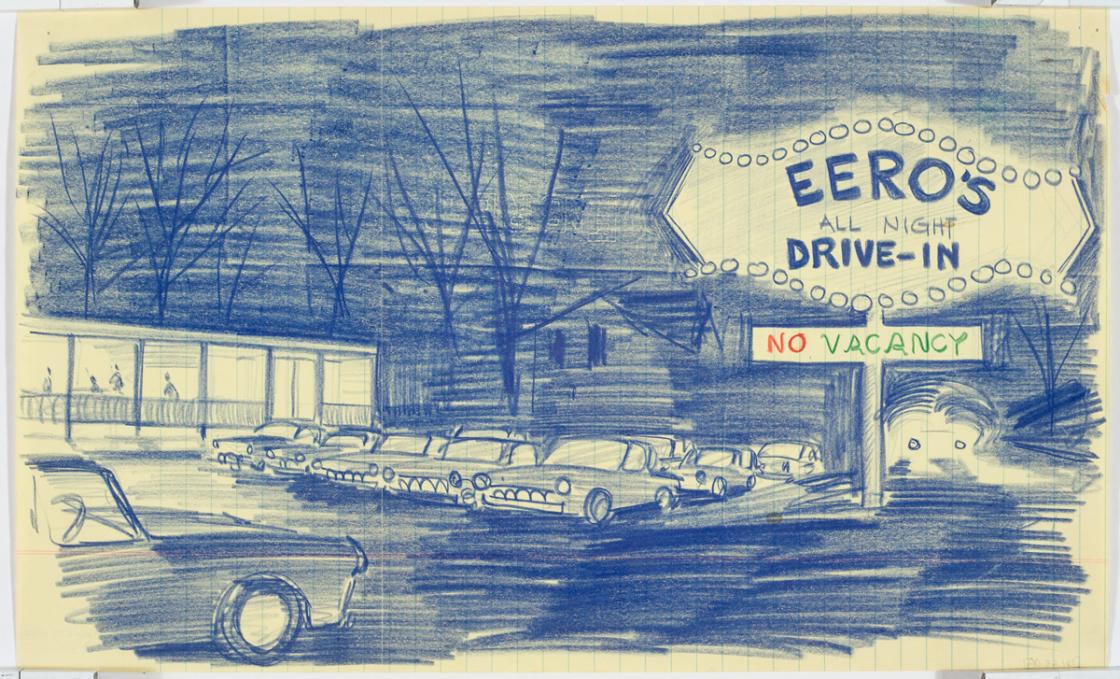
Beyond each week’s featured case study and associated designers (listed below), other artists, architects, and engineers from the circle of Eero Saarinen will be discussed. Lectures will also introduce major themes and theories that more broadly shaped American architecture in the mid-twentieth century. Drawing upon the resources of Cranbrook Archives and Cranbrook Academy of Art Library, the course will both analyze the architecture of Saarinen and his circle, and consider the impact and legacy of Eero Saarinen and Associates. All levels of architecture knowledge are welcome to attend this series.
WEEKLY TOPICS
Making Eero Saarinen
Kleinhans Music Hall
Buffalo, New York, 1938-1940
- Eliel Saarinen
- Loja Saarinen
- Charles Eames
- Ralph Rapson
The New American Campus
General Motors Technical Center
Warren, Michigan, 1948-1956
- Kevin Roche
- John Dinkeloo
- Florence Knoll
- Marianne Strengell
- Gere Kavanaugh
Home as Living Art
Miller House
Columbus, Indiana, 1953-1957
- Alexander Girard
- Dan Kiley
- Balthazar Korab
Sculpture, Structure, and Style
Trans World Airlines Terminal
New York, New York, 1956-1962
- César Pelli
- Ammann & Whitney
- Warren Platner
- Stanley McCandless
Saarinen Associates After Eero
CBS Building
New York, New York, 1960-1965
- Aline Saarinen
- Kevin Roche
- John Dinkeloo Associates
ABOUT KEVIN ADKISSON
Curator Kevin Adkisson works on preservation, interpretation, and programming across the many buildings and treasures of Cranbrook. Since arriving as a Collections Fellow in 2016, Kevin has welcomed thousands of guests to Cranbrook’s National Historic Landmark campus, both in person and virtually. Through tours, lectures, and online programming, Kevin makes history come alive with a friendly, humorous nature, and deep passion for art and architecture. A native of north Georgia, Kevin earned his BA in Architecture from Yale, where alongside work in design studios he took courses in the history of architecture and in American decorative arts and worked for four years at the Yale University Art Gallery’s Furniture Study. Kevin received his MA from the University of Delaware’s Winterthur Program in American Material Culture, with a thesis examining the role of postmodernism in shopping mall architecture.
Before coming to Cranbrook, Kevin worked for Robert A.M. Stern Architects (RAMSA) in New York as a research and writing associate. At RAMSA, he assisted design teams in researching historical reference imagery to be used in the design of the firm’s signature modern-traditionalist aesthetic. He also assisted in image research for Stern’s books, Paradise Planned: The Garden Suburb and the Modern City (2013) and Pedagogy and Place: 100 Years of Architecture Education at Yale (2016). Kevin Adkisson also worked at Kent Bloomer Studio in New Haven, Connecticut, on the design and fabrication of architectural ornament.
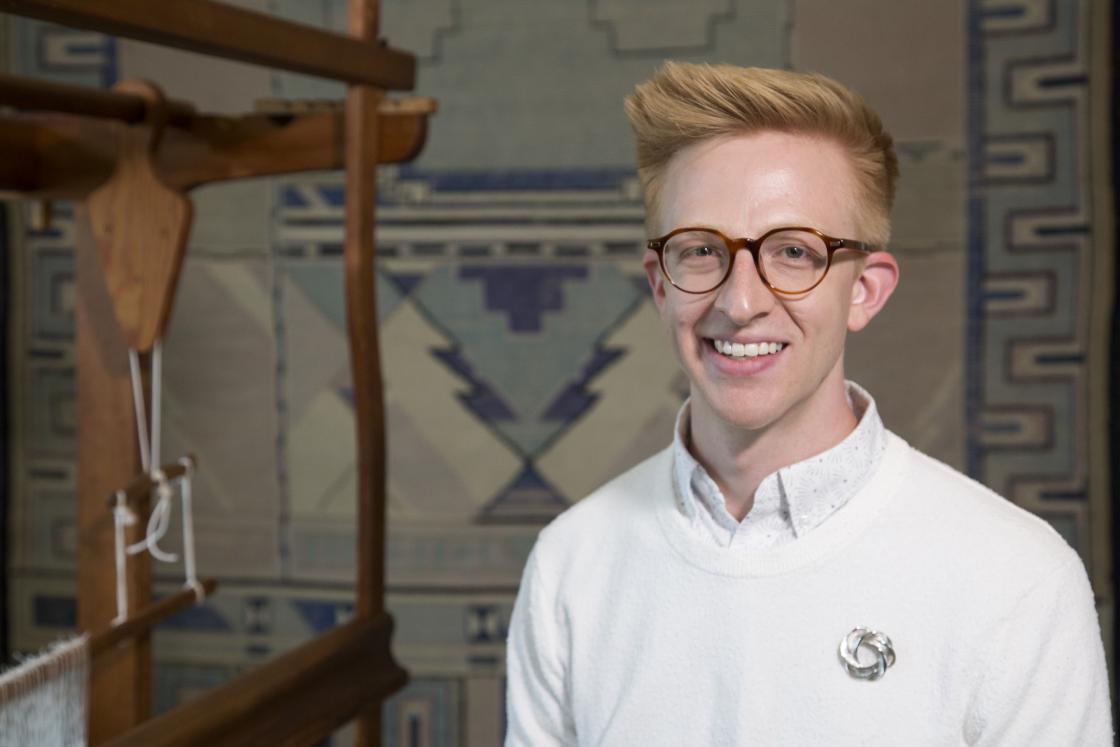
ADDITIONAL INFORMATION
On the Friday prior to the lecture date, registered participants will receive an email with instructions on how to join this virtual experience; a reminder will be sent one hour prior to the start of the lecture. We are limited in the number of virtual “seats” and each registration is unique. Please do not share the login link with others. We appreciate your support of the Center by purchasing tickets for each viewer in your household.
The lectures will begin promptly at their scheduled times and will be followed by a ten-minute Q&A session. The morning and evening lecture will be the same. A supplemental reading list will be provided after the lecture series; there are no written assignments or evaluations.
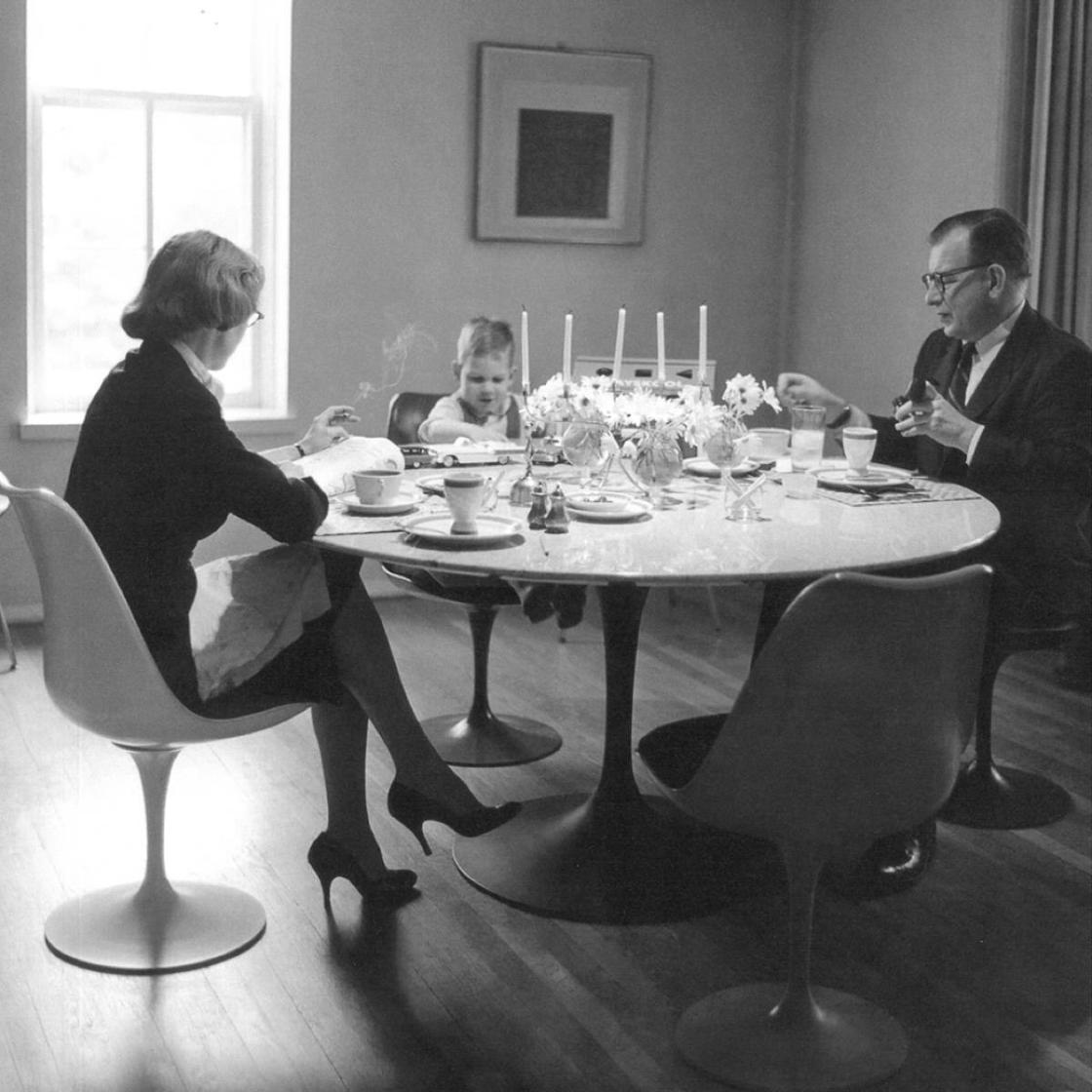
The History of American Architecture lecture series is presented by Cranbrook Center for Collections and Research. The fee includes admission to all five lectures. Although the lectures build on each other, attendance at all five lectures is not required. Regretfully, discounted tickets cannot be sold to individual lectures and admission cannot be transferred to other people.
This lecture series is eligible for American Institute of Architects Continuing Education credits (AIA/CES). Each lecture is one Learning Unit (LUs), for a total of five LUs. AIA/CES Self Report Forms are available online through the AIA National website. Please call the Center or your local AIA chapter for more information.
PHOTO CREDITS
Banner Image: United States Jefferson National Expansion Memorial, or “The Gateway Arch,” Eero Saarinen, Architect, St. Louis, Missouri, 1947-1965; Photography by James Haefner, Courtesy James Haefner.
J. Irwin Miller and Xenia Simons Miller House, Eero Saarinen and Associates, Architect, Alexander Girard, Interior Design, Columbus, Indiana, 1953-1957; Photography by Hadley Fruits, CAA ‘90, Courtesy Hadley Fruits.
Eero Saarinen Working at Drafting Table with Fritz Kubitz and Kevin Roche Looking On, Circa 1950; Photograph Courtesy of Cranbrook Archives, Cranbrook Center for Collections and Research.
“Eero’s All Night Drive-In," Claude de Forest of Eero Saarinen and Associates, Circa 1956-1958; Photograph Courtesy of Cranbrook Archives, Claude de Forest Papers, Cranbrook Center for Collections and Research.
Kleinhans Music Hall, Eliel Saarinen and Eero Saarinen, Consulting Architects, F. J. and W. A Kidd, Architects of Record, Buffalo, New York, 1938-1940; Photograph Courtesy of Carol M. Highsmith Archive, Library of Congress, Prints and Photographs Division.
General Motors Technical Center, Styling Building. Eero Saarinen and Associates, Architect, Warren, Michigan, 1948-1956; Photography by James Haefner, Courtesy James Haefner.
J. Irwin Miller and Xenia Simons Miller House, Eero Saarinen and Associates, Architect, Alexander Girard, Interior Design, Columbus, Indiana, 1953-1957; Photography by Hadley Fruits, CAA ‘90, Courtesy Hadley Fruits.
Trans World Airlines Terminal, John F. Kennedy Airport, Eero Saarinen and Associates, Architect, New York, New York, 1956-1962; Photography by David Mitchell, Courtesy of TWA Hotel.
Columbia Broadcasting Systems, Inc., Building, Eero Saarinen and Associates, Architect, New York, New York, 1960-1965; Photography by Anna D16, Courtesy Anna D16 via Flickr, CC BY-NC-ND 2.0.
Kevin Adkisson, 2019; Photography by P.D. Rearick, CAA '10.
Aline, Eames, and Eero Saarinen Enjoy Dinner at Home in Bloomfield Hills, 1959; Photography Courtesy of Manuscripts and Archives, Yale University.

