Middle School for girls
Lake|Flato Architects
2011
The newest Schools building on campus, Cranbrook Kingswood Middle School for Girls opened in 2011. Middle school girls had previously been located in the lower level of Kingswood Upper School. The new school sits between Kingswood and the Institute of Science, bounded by a wooded hill and open playing fields on what had been a series of tennis courts.
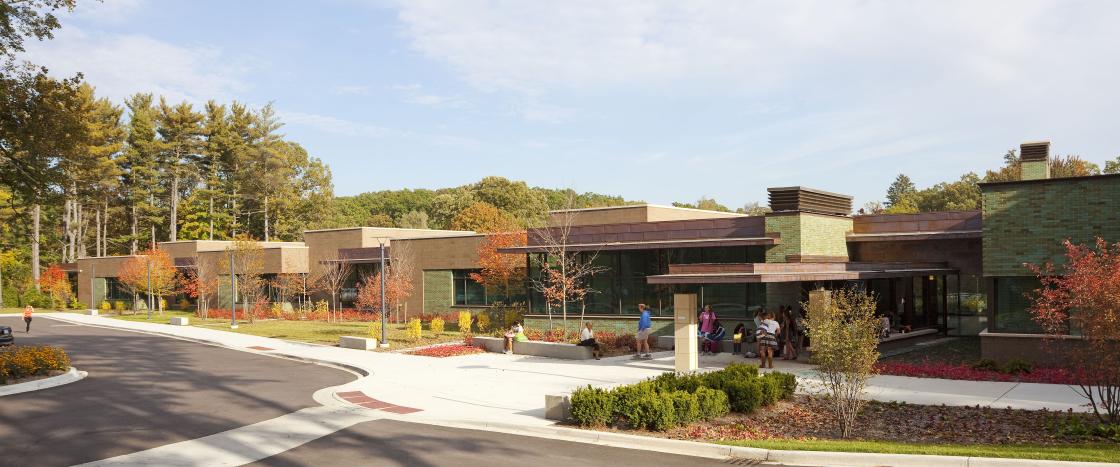
Cranbrook has divided its middle schools (grades six through eight, previously known as the Lower Forms) by gender since their inception as part of the Cranbrook School for Boys and the Kingswood School for Girls. After the Upper School became coeducational in 1985, the decision was made to keep the middle schools gender-specific. This was based on the belief that differences in the way adolescents develop, interact, and learn in the middle school years requires separate educational environments for boys and girls. Since 1981, the Middle School for Boys has been located at the former Vaughan School (designed by J. Robert F. Swanson in 1930) while the girls remained in the increasingly inadequate lower level of Kingswood.
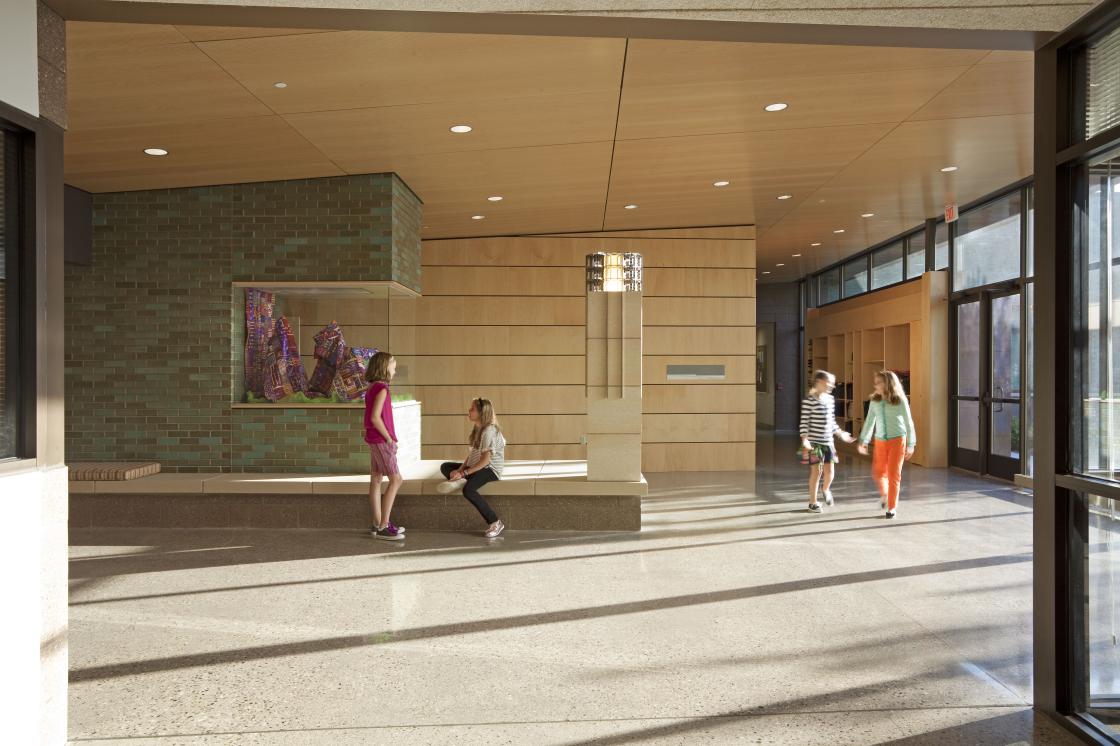
The architecture firm chosen to provide the first independent home for the Girls Middle School was Lake|Flato of San Antonio, Texas. Known for their environmentally friendly residential and civic projects in the American South, for Cranbrook they designed a school around three classroom clusters (one for each grade level) arranged along a zig-zagging corridor. Each cluster houses its own science laboratory, classrooms, display areas, and student lockers. Each cluster has its own common area, larger rooms suited to drama, chorus, and dance. The school also has a dining hall, library, gymnasium, and athletic field.
The design of the school is specifically tailored to the needs of middle schoolers. Beyond providing each grade level with a certain amount of autonomy within each cluster, wide hallways make the building feel light and airy. According to School Head Stacy Rivard, the wide halls also allow for the specific way girls at this age enjoy moving about in groups. Off of the hallways are small spaces to gather, on benches or near windows overlooking gardens.Design details and incorporated art pieces are sympathetic to the earlier Cranbrook buildings by Eliel Saarinen. The material palette (green glazed brick, kasota limestone, brown cast-stone block, copper, and Baltic birch) relate directly with the architecture of Kingswood. Lighting fixtures designed by the Saarinens for Kingswood that could no longer be used at the Upper School were moved into the Girls Middle School Library. A 1948-49 sculpture by Carl Milles, The Ice Skater, was specially cast in Sweden in 2012 to be placed on a limestone pedestal in the main courtyard of the school. Students are currently debating a name for this whimsical little girl. Inspired by the torchieres and lanterns common in Saarinen’s buildings, a nickel-plated bronze LED lantern by David Nosanchuk (b. 1969, Cranbrook School ’87) illuminates the Peter D. and Julie Fischer Cummings Lobby.
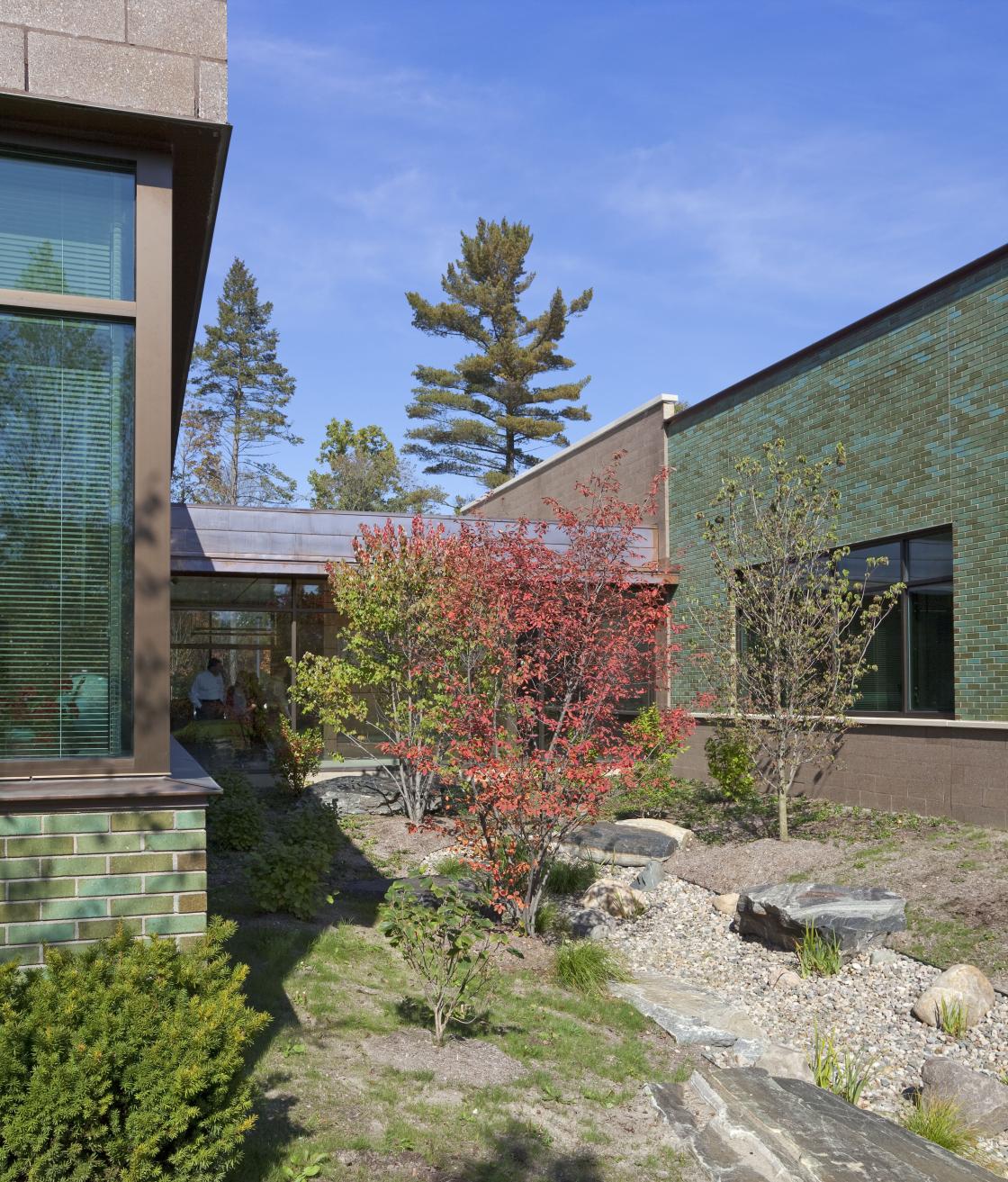
In the summer of 2017, a 1950s tapestry by Kingswood weaving instructor Lillian Holm was added to the Dining Hall and a 1938 bronze by Marshall Fredericks (the Philosopher Chimpanzee) was added to a hallway niche.
The architecture of the school works towards Cranbrook’s goal of being an environmentally friendly campus. The design follows many LEED (Leadership in Energy and Environmental Design) standards as outlined by the U.S. Green Building Council. Sustainable features include the use of ample natural light and ventilation, high efficiency heating and cooling systems, sustainably sourced construction materials, and storm water management through plant materials that capture, cleanse, and reduce water runoff into the sewer system. The storm water system doubles as decorative landscaping in the courtyards between each classroom cluster.
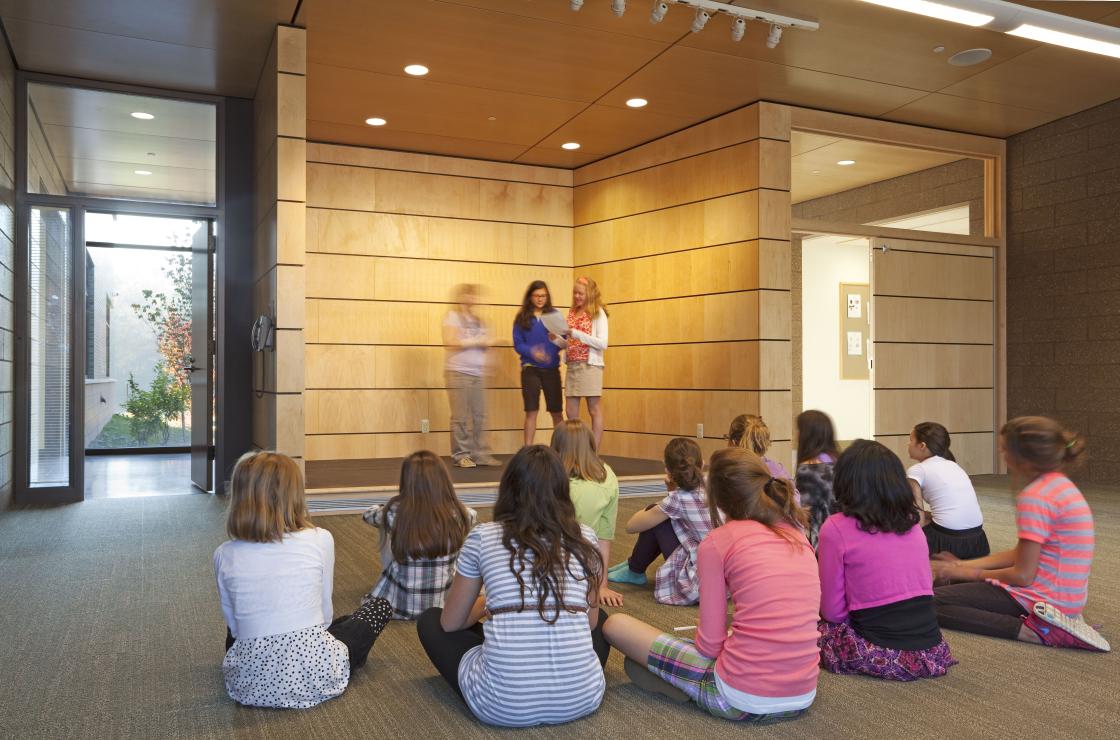
Lake|Flato is an eighty-person architectural studio founded in San Antonio in 1984 by partners Ted Flato (b. 1955) and David Lake (b. 1950). Lake and Flato are native Texans, and their early work explored the local vernacular of the Texas Hill Country and traditional building techniques of the region. In addition to many residential projects, in recent decades the firm has completed major academic buildings for the University of Texas, Arizona State, and the University of California Los Angeles. They also have many
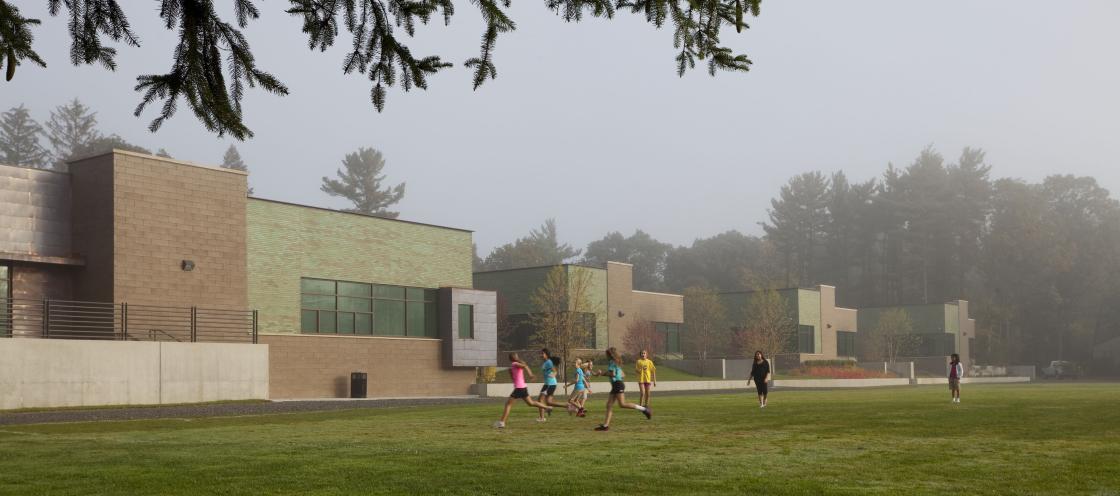
recent buildings in San Antonio, including the home of the San Diego Spurs,the AT&T Center (2002); a massive adaptive reuse of the Pearl Brewery on the historic River Walk (2009-present); and three museums—the Briscoe Museum of Western Art (2014), the DoSeum (2015), and the Witte Museum (2017). In 2016, the firm opened a second office in Austin.
Kevin Adkisson, Collections Fellow
Center for Collections and Research
December 2016
Related Links
Lillian Holm Tapestry
Philosopher Chimpanzee Blog Post
Sources
Lake|Flato
Capps, Kriston, “Studio Visit: Lake|Flato Architects.” Architect: The Journal of the American Institute of Architects, August 10, 2011. http://www.architectmagazine.com/design/firm-profile/lake-flato-architects_o
photo credits
Ooms, Frank. Cranbrook Middle School for Girls, West Elevation. 2011. Courtesy Cranbrook Educational Community, Bloomfield Hills.
Ooms, Frank. Cummings Lobby, Cranbrook Middle School for Girls. 2011. Courtesy Cranbrook Educational Community, Bloomfield Hills.
Ooms, Frank. Courtyard, Cranbrook Middle School for Girls. 2011. Courtesy Cranbrook Educational Community, Bloomfield Hills.
Ooms, Frank. Sixth Grade Common Space, Cranbrook Middle School for Girls. 2011. Courtesy Cranbrook Educational Community, Bloomfield Hills.
Ooms, Frank. East Elevation from the Athletic Field, Cranbrook Middle School for Girls. 2011. Courtesy Cranbrook Educational Community, Bloomfield Hills.
Banner image by P.D. Rearick, CAA '10
